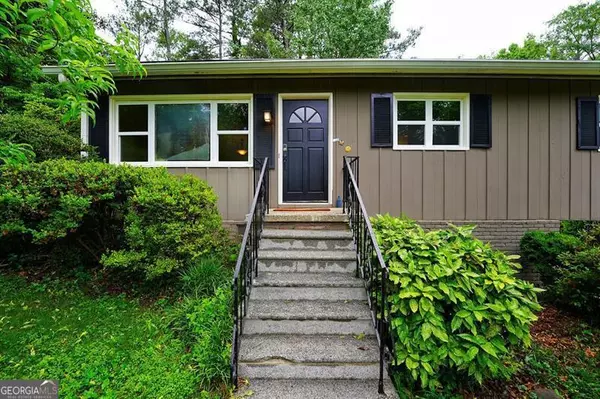Bought with Michele Pair • Century 21 Connect Realty
$357,770
$384,900
7.0%For more information regarding the value of a property, please contact us for a free consultation.
3 Beds
1 Bath
1,105 SqFt
SOLD DATE : 08/12/2024
Key Details
Sold Price $357,770
Property Type Single Family Home
Sub Type Single Family Residence
Listing Status Sold
Purchase Type For Sale
Square Footage 1,105 sqft
Price per Sqft $323
Subdivision Valley Brook Estates
MLS Listing ID 10299402
Sold Date 08/12/24
Style Ranch
Bedrooms 3
Full Baths 1
Construction Status Resale
HOA Y/N No
Year Built 1956
Annual Tax Amount $5,249
Tax Year 2023
Lot Size 0.300 Acres
Property Description
Lovely ranch on partially finished basement inside the perimeter, in a tranquil and charming neighborhood. open concept living/dining room brightened by a wall of windows facing a beautiful front lawn. Renovated kitchen with granite countertops and tile backsplash. 3 large bedrooms, 1 bathroom + 1 additional room for studio/gym downstairs. Hardwood floors throughout. The extra storage room on the lower level can be converted into an additional bathroom. Car-port with driveway can accommodate multiple parking. Paved rear patio with storage shed and beautifully landscaped backyard. Built-in 1956, completely renovated in 2012 and meticulously maintained since. Just recently completed fresh paint throughout and professionally cleaned. Ready to move in! The house is on the corner of the dead-end road in a quiet neighborhood. Close to Emory, CDC, Marta Decatur/Avondale Est, and shopping malls. New HVAC installed 2017. Crawl space sealed and warranted by AquaGard systems( inst 2022).
Location
State GA
County Dekalb
Rooms
Basement Crawl Space, Partial
Main Level Bedrooms 3
Interior
Interior Features High Ceilings
Heating Central, Forced Air, Natural Gas
Cooling Central Air, Ceiling Fan(s)
Flooring Hardwood
Exterior
Garage Carport
Garage Spaces 3.0
Fence Back Yard, Fenced, Front Yard
Community Features None
Utilities Available Electricity Available, Natural Gas Available, Water Available
Roof Type Other
Building
Story Two
Sewer Public Sewer
Level or Stories Two
Construction Status Resale
Schools
Elementary Schools Laurel Ridge
Middle Schools Druid Hills
High Schools Lakeside
Others
Acceptable Financing Cash, Conventional, FHA, Other
Listing Terms Cash, Conventional, FHA, Other
Financing Conventional
Read Less Info
Want to know what your home might be worth? Contact us for a FREE valuation!

Our team is ready to help you sell your home for the highest possible price ASAP

© 2024 Georgia Multiple Listing Service. All Rights Reserved.

"My job is to find and attract mastery-based agents to the office, protect the culture, and make sure everyone is happy! "






