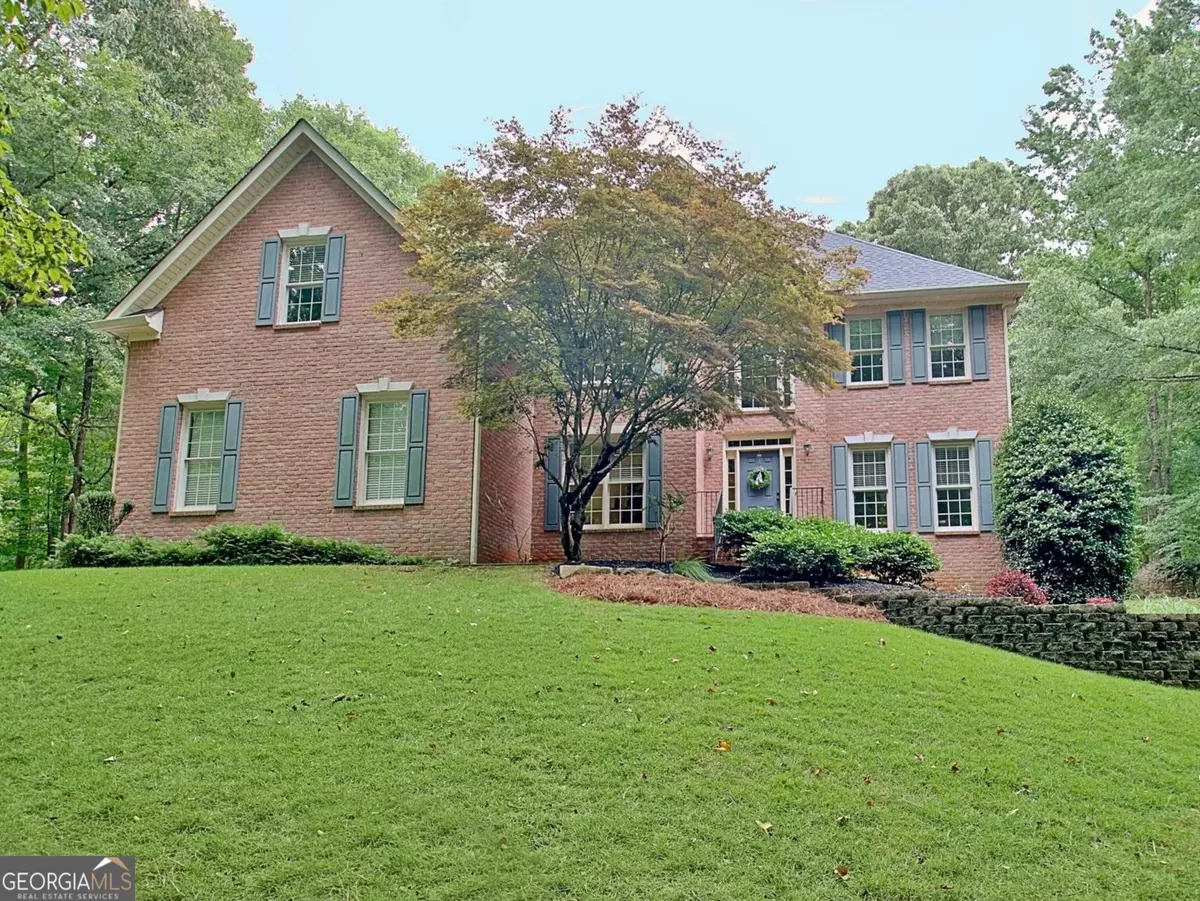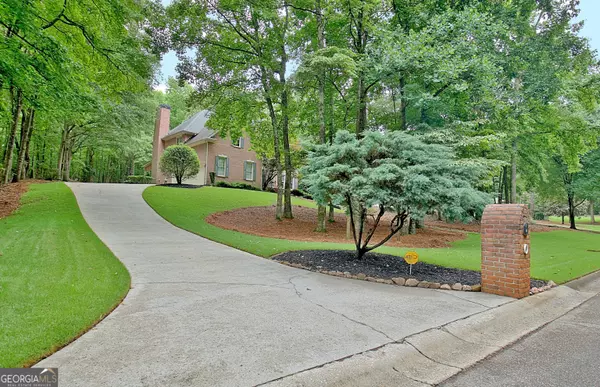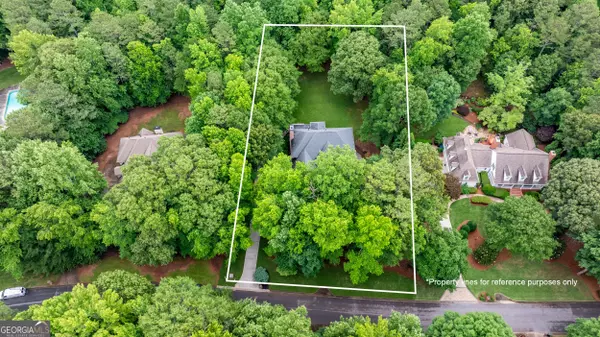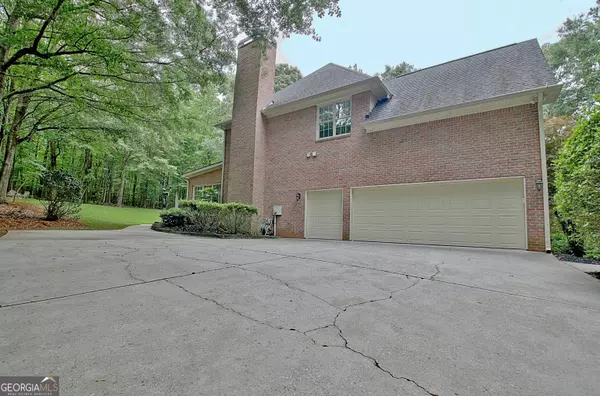$890,000
$899,900
1.1%For more information regarding the value of a property, please contact us for a free consultation.
4 Beds
4.5 Baths
5,280 SqFt
SOLD DATE : 09/06/2024
Key Details
Sold Price $890,000
Property Type Single Family Home
Sub Type Single Family Residence
Listing Status Sold
Purchase Type For Sale
Square Footage 5,280 sqft
Price per Sqft $168
Subdivision Smokerise
MLS Listing ID 10314147
Sold Date 09/06/24
Style Brick 4 Side,Traditional
Bedrooms 4
Full Baths 4
Half Baths 1
HOA Y/N No
Originating Board Georgia MLS 2
Year Built 1994
Annual Tax Amount $8,438
Tax Year 2023
Lot Size 1.010 Acres
Acres 1.01
Lot Dimensions 1.01
Property Description
GORGEOUS AND METICULOUSLY MAINTAINED CUSTOM BRICK HOME WITH FINISHED TERRACE LEVEL, PERFECTLY NESTLED ON A PREMIER 1 ACRE ESTATE LOT IN SMOKERISE ESTATES, ONE OF PEACHTREE CITY'S MOST PRESTIGIOUS LAKE COMMUNITIES! Spanning over 5,000 square feet, this 4 bedroom, 4.5 bath two story home offers both elegance and functionality. Step into the grand 2-story foyer, which leads to a private home office with French doors, a spacious living room and a banquet size dining room. The updated kitchen is a Chef's dream - featuring double ovens, a gas cooktop, stainless steel appliances, custom cabinets and exotic granite countertops with a built-in Bistro table. The open-concept plan includes a light filled sunroom off the family room with expansive views of the flat, private rear yard. The front and rear staircases provide easy access to the upper level. Upstairs, the gracious Primary suite features an updated bathroom with custom vanities and custom soaking tub. Three additional secondary bedrooms, two full baths, laundry room and a tremendous finished bonus room complete the upper level. The terrace level offers areas for entertainment, workout room, full bath, storage and French doors to the walk-out side yard. Fabulous North Peachtree City location - convenient to Atlanta Hartsfield, Trilith Studios, restaurants, shopping and grocery stores. Top rated schools: Crabapple / Booth / McIntosh
Location
State GA
County Fayette
Rooms
Basement Concrete, Daylight, Exterior Entry, Finished, Full, Interior Entry
Dining Room Seats 12+, Separate Room
Interior
Interior Features Double Vanity, High Ceilings, Rear Stairs, Separate Shower, Soaking Tub, Tile Bath, Tray Ceiling(s), Entrance Foyer, Walk-In Closet(s)
Heating Central, Forced Air, Natural Gas
Cooling Ceiling Fan(s), Central Air, Electric
Flooring Carpet, Hardwood, Tile
Fireplaces Number 1
Fireplaces Type Factory Built, Family Room, Gas Starter
Fireplace Yes
Appliance Cooktop, Dishwasher, Disposal, Double Oven, Dryer, Gas Water Heater, Microwave, Refrigerator, Stainless Steel Appliance(s), Washer
Laundry In Hall, Upper Level
Exterior
Exterior Feature Sprinkler System
Parking Features Attached, Garage, Garage Door Opener, Kitchen Level, Parking Pad, Side/Rear Entrance, Storage
Garage Spaces 2.0
Community Features Park, Playground, Street Lights, Tennis Court(s)
Utilities Available Cable Available, Electricity Available, High Speed Internet, Natural Gas Available, Phone Available, Underground Utilities, Water Available
View Y/N No
Roof Type Composition
Total Parking Spaces 2
Garage Yes
Private Pool No
Building
Lot Description Level, Open Lot, Private
Faces From Hwy 54 - take Sumner Road to Right on Ashley Way. Home is down on the right
Sewer Septic Tank
Water Public
Structure Type Brick
New Construction No
Schools
Elementary Schools Crabapple
Middle Schools Booth
High Schools Mcintosh
Others
HOA Fee Include None
Tax ID 071905011
Special Listing Condition Resale
Read Less Info
Want to know what your home might be worth? Contact us for a FREE valuation!

Our team is ready to help you sell your home for the highest possible price ASAP

© 2025 Georgia Multiple Listing Service. All Rights Reserved.
"My job is to find and attract mastery-based agents to the office, protect the culture, and make sure everyone is happy! "






