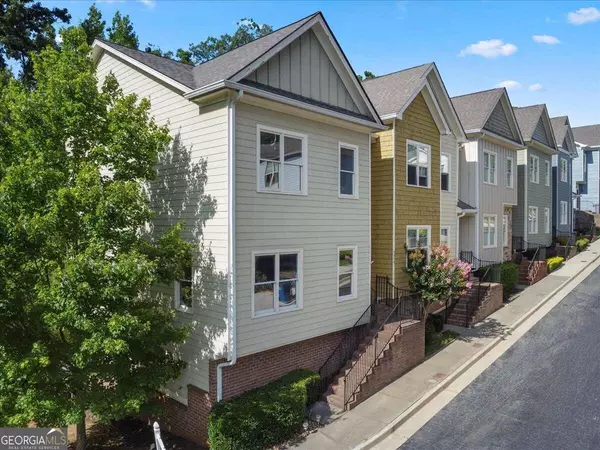$405,000
$405,000
For more information regarding the value of a property, please contact us for a free consultation.
3 Beds
3 Baths
2,554 SqFt
SOLD DATE : 09/03/2024
Key Details
Sold Price $405,000
Property Type Townhouse
Sub Type Townhouse
Listing Status Sold
Purchase Type For Sale
Square Footage 2,554 sqft
Price per Sqft $158
Subdivision Olde Towne Village
MLS Listing ID 10336971
Sold Date 09/03/24
Style Other
Bedrooms 3
Full Baths 2
Half Baths 2
HOA Fees $600
HOA Y/N Yes
Originating Board Georgia MLS 2
Year Built 2009
Annual Tax Amount $3,306
Tax Year 2023
Lot Size 435 Sqft
Acres 0.01
Lot Dimensions 435.6
Property Description
This charming end-unit townhouse in Duluth, GA, offers a perfect blend of elegance and comfort. Ideally located right off Peachtree Industrial Blvd and just minutes from downtown Duluth, this home is a must-see. Featuring three bedrooms, two full bathrooms, and two half bathrooms, the spacious and thoughtfully designed layout accommodates your lifestyle. The modern kitchen, with its granite countertops, high ceilings, and hardwood floors, creates a warm and inviting atmosphere. The cozy living area includes a gas fireplace, perfect for relaxing evenings. The luxurious master suite boasts a master bathroom with double vanities, a soaking tub, a separate shower, and a large walk-in closet. A finished basement provides a family room with its own powder room, offering additional space for relaxation or entertainment. The townhouse also has a brand-new roof, ensuring peace of mind for years to come. Located in the highly-rated Gwinnett County Schools district, this home is ideal for families looking for top-notch education. With convenient access to major roads and the vibrant downtown Duluth area, residents can enjoy an array of dining, shopping, and entertainment options. Don't miss out on this fantastic opportunity to own a piece of prime real estate in one of Duluth's most sought-after areas. Schedule a showing today and make this charming townhouse your new home!
Location
State GA
County Gwinnett
Rooms
Basement Finished Bath, Exterior Entry, Finished, Interior Entry, Partial
Dining Room Seats 12+
Interior
Interior Features High Ceilings, Vaulted Ceiling(s), Walk-In Closet(s)
Heating Central, Forced Air, Natural Gas
Cooling Ceiling Fan(s), Central Air
Flooring Carpet, Hardwood, Tile
Fireplaces Number 1
Fireplaces Type Gas Log, Living Room
Fireplace Yes
Appliance Dishwasher, Disposal, Electric Water Heater, Microwave
Laundry In Hall, Upper Level
Exterior
Parking Features Garage
Garage Spaces 4.0
Community Features Sidewalks, Street Lights
Utilities Available Cable Available, Electricity Available, Natural Gas Available, Phone Available, Sewer Available, Underground Utilities, Water Available
View Y/N No
Roof Type Composition
Total Parking Spaces 4
Garage Yes
Private Pool No
Building
Lot Description Other
Faces Use GPS for best route.
Sewer Public Sewer
Water Public
Structure Type Other
New Construction No
Schools
Elementary Schools Chattahoochee
Middle Schools Coleman
High Schools Duluth
Others
HOA Fee Include Other
Tax ID R7244 546
Security Features Smoke Detector(s)
Special Listing Condition Resale
Read Less Info
Want to know what your home might be worth? Contact us for a FREE valuation!

Our team is ready to help you sell your home for the highest possible price ASAP

© 2025 Georgia Multiple Listing Service. All Rights Reserved.
"My job is to find and attract mastery-based agents to the office, protect the culture, and make sure everyone is happy! "






