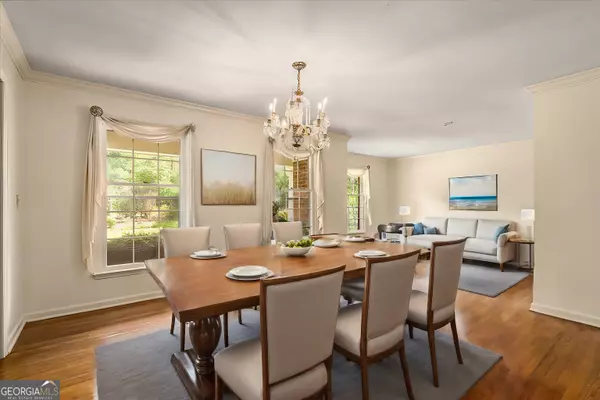$472,000
$535,000
11.8%For more information regarding the value of a property, please contact us for a free consultation.
4 Beds
3.5 Baths
3,205 SqFt
SOLD DATE : 09/04/2024
Key Details
Sold Price $472,000
Property Type Single Family Home
Sub Type Single Family Residence
Listing Status Sold
Purchase Type For Sale
Square Footage 3,205 sqft
Price per Sqft $147
Subdivision Bar H Estates
MLS Listing ID 10321897
Sold Date 09/04/24
Style Ranch
Bedrooms 4
Full Baths 3
Half Baths 1
HOA Y/N No
Originating Board Georgia MLS 2
Year Built 1965
Annual Tax Amount $3,829
Tax Year 2022
Lot Size 1.700 Acres
Acres 1.7
Lot Dimensions 1.7
Property Sub-Type Single Family Residence
Property Description
Welcome to your own idyllic retreat. Situated on a large 1.7 acre lot, this sprawling one level brick ranch offers the perfect blend of comfort, convenience and tranquility. As you enter the gated property and approach the circular drive, you immediately feel a sense of privacy. Step inside and you are greeted by the warm and charming atmosphere where hardwood floors and the foyer enhance the timeless appeal of this home. The formal dining room is adjacent and is light filled with large windows overlooking the front yard. The kitchen includes a large pantry and inviting breakfast nook, complete with a charming built-in banquette, perfect for casual meals and morning coffee. The heart of the home is undoubtedly the large great room, complete with built-in cabinetry and bookcases. This floor plan is perfect for both entertaining and relaxing. The nearby den offers versatile space for gatherings and unwinding. Step outside from the great room to the large and inviting screened porch and enjoy the sights and sounds of nature. Down the hall, the oversized owners suite with walk in closet awaits, providing sanctuary and boasting windows that flood the space with light and a view of the backyard. The ensuite bath is equipped with double vanity, whirlpool tub and step in shower. There are 3 additional bedrooms down the hall offering space for all. Off the kitchen is a large storage/utility room for all your storage needs with additional built in cabinetry and shelves. The Laundry area is also adjacent to the kitchen. Outside, landscaped gardens and natural areas provide a picturesque backdrop for outdoor activities. For those who enjoy history, there is an authentic one-room log cabin complete with lighting, heating and air conditioning in the back yard. This versatile space adds a touch of character and endless potential as a retreat, art studio, office, she shed, man cave, playhouse, hobby room, yoga space or anything you can imagine. And this property is surrounded by a 10 ft fence to prevent deer from damaging the beautiful flowers and vegetation. In addition, this property also has an onsite generator ensuring no interruption of electrical service. Conveniently located just minutes from the UGA Vet School, shopping, dining, downtown Athens and downtown Watkinsville too!
Location
State GA
County Clarke
Rooms
Other Rooms Other
Basement Crawl Space
Interior
Interior Features Double Vanity, Master On Main Level, Other, Separate Shower, Tile Bath, Walk-In Closet(s)
Heating Electric
Cooling Attic Fan, Electric
Flooring Hardwood, Tile, Vinyl
Fireplaces Number 1
Fireplaces Type Other
Fireplace Yes
Appliance Other
Laundry Laundry Closet
Exterior
Exterior Feature Other
Parking Features Carport
Garage Spaces 2.0
Community Features None
Utilities Available Other
View Y/N No
Roof Type Composition
Total Parking Spaces 2
Garage No
Private Pool No
Building
Lot Description Private
Faces From 10 loop, exit at College Station Road to Barnett Shoals Road. Turn left to continue on S Barnett Shoals Road at traffic light. Travel past Barnett Shoals Elementary School, then turn left on Hancock Lane. Home is on the right.
Sewer Septic Tank
Water Public
Structure Type Brick
New Construction No
Schools
Elementary Schools Whit Davis
Middle Schools Hilsman
High Schools Cedar Shoals
Others
HOA Fee Include None
Tax ID 252D1 016
Special Listing Condition Resale
Read Less Info
Want to know what your home might be worth? Contact us for a FREE valuation!

Our team is ready to help you sell your home for the highest possible price ASAP

© 2025 Georgia Multiple Listing Service. All Rights Reserved.
"My job is to find and attract mastery-based agents to the office, protect the culture, and make sure everyone is happy! "






