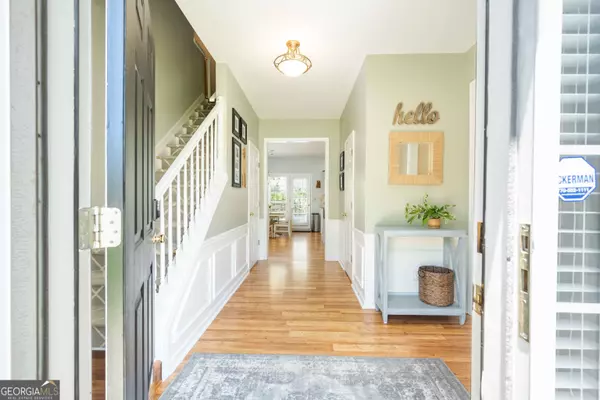$535,000
$515,000
3.9%For more information regarding the value of a property, please contact us for a free consultation.
4 Beds
2.5 Baths
2,317 SqFt
SOLD DATE : 09/04/2024
Key Details
Sold Price $535,000
Property Type Single Family Home
Sub Type Single Family Residence
Listing Status Sold
Purchase Type For Sale
Square Footage 2,317 sqft
Price per Sqft $230
Subdivision Chattahoochee Reserve
MLS Listing ID 10347697
Sold Date 09/04/24
Style Brick Front,Traditional
Bedrooms 4
Full Baths 2
Half Baths 1
HOA Fees $550
HOA Y/N Yes
Originating Board Georgia MLS 2
Year Built 1996
Annual Tax Amount $5,664
Tax Year 2023
Lot Size 9,583 Sqft
Acres 0.22
Lot Dimensions 9583.2
Property Description
Welcome to this stunning updated two-story home located on a spacious corner lot in this highly sought-after Duluth community! This exquisite residence offers an abundance of space, perfect for entertaining family and friends. As you enter, you'll be greeted by a separate living and dining room, providing an ideal setting for hosting gatherings and creating lasting memories. The cozy family room, adorned with a charming fireplace, seamlessly flows into the gorgeous kitchen, complete with white cabinets, granite countertops, a stylish tile backsplash, and stainless steel appliances. The beauty of hardwood floors encompasses the foyer, family room, kitchen, breakfast area, and continues throughout the entire upstairs, creating a sense of timeless elegance. Retreat to the vaulted master bedroom, which leads to a spacious en-suite bathroom featuring a separate tub and shower, offering the ultimate relaxation experience. Additionally, there are three generously sized secondary bedrooms located upstairs, providing ample space for family members or guests. Step outside and discover the beautifully landscaped, flat, private, and fenced backyard, a true oasis for outdoor enjoyment and tranquility. This remarkable home has been well maintained ensuring comfort and peace of mind for years to come.
Location
State GA
County Gwinnett
Rooms
Basement None
Dining Room Seats 12+
Interior
Interior Features Double Vanity, High Ceilings
Heating Forced Air, Natural Gas
Cooling Central Air
Flooring Carpet, Laminate
Fireplaces Number 1
Fireplaces Type Family Room, Gas Starter
Fireplace Yes
Appliance Dishwasher, Disposal, Gas Water Heater, Microwave
Laundry Upper Level
Exterior
Parking Features Garage
Garage Spaces 2.0
Fence Back Yard, Fenced, Privacy, Wood
Community Features Clubhouse, Playground, Sidewalks, Tennis Court(s), Near Shopping
Utilities Available Cable Available, Electricity Available, Natural Gas Available, Phone Available, Sewer Available, Underground Utilities, Water Available
Waterfront Description No Dock Or Boathouse
View Y/N No
Roof Type Composition
Total Parking Spaces 2
Garage Yes
Private Pool No
Building
Lot Description Corner Lot
Faces I-85 North to Sugarloaf Pkwy exit* Turn right off exit* Left on Peachtree Industrial Blvd. Right on Chattahoochee Drive* Left on Tallapoosa Drive* Home on right.
Foundation Slab
Sewer Public Sewer
Water Public
Structure Type Concrete
New Construction No
Schools
Elementary Schools Chattahoochee
Middle Schools Coleman
High Schools Duluth
Others
HOA Fee Include Swimming,Tennis
Tax ID R7205 086
Security Features Smoke Detector(s)
Acceptable Financing Cash, Conventional, FHA
Listing Terms Cash, Conventional, FHA
Special Listing Condition Resale
Read Less Info
Want to know what your home might be worth? Contact us for a FREE valuation!

Our team is ready to help you sell your home for the highest possible price ASAP

© 2025 Georgia Multiple Listing Service. All Rights Reserved.
"My job is to find and attract mastery-based agents to the office, protect the culture, and make sure everyone is happy! "






