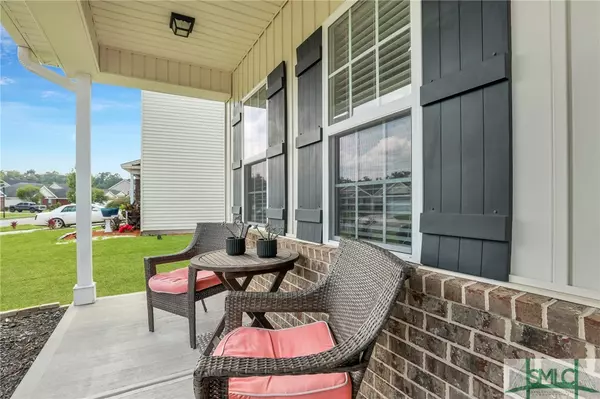$375,000
$375,000
For more information regarding the value of a property, please contact us for a free consultation.
4 Beds
3 Baths
2,362 SqFt
SOLD DATE : 08/29/2024
Key Details
Sold Price $375,000
Property Type Single Family Home
Sub Type Single Family Residence
Listing Status Sold
Purchase Type For Sale
Square Footage 2,362 sqft
Price per Sqft $158
Subdivision The Villages At Berwick
MLS Listing ID 314138
Sold Date 08/29/24
Style Traditional
Bedrooms 4
Full Baths 2
Half Baths 1
HOA Fees $45/qua
HOA Y/N Yes
Year Built 2012
Annual Tax Amount $2,318
Tax Year 2023
Contingent Due Diligence,Financing
Lot Size 7,405 Sqft
Acres 0.17
Property Description
Now listed at Appraised Value! (appraised by Damon Smith Appraisal Company) This beautiful property is situated in a peaceful neighborhood, offering a serene retreat from city life. The community features excellent amenities, including a pool, playground, and gym.
Enjoy the convenience of being just 20 minutes from Hunter Army Airfield, 16 minutes from Costco, and a quick 3-minute drive to supermarkets, restaurants, coffee shops, UPS, Car Wash and more. This stunning home features a formal dining room and a formal sitting area, ideal for entertaining. Relax on the back covered patio, perfect for outdoor enjoyment. Additional highlights include a spacious 2-car garage, a stylish black modern accent wall, and ample attic space for storage. Combining style, comfort, and convenience, this home in The Villages at Berwick is a rare find. New HVAC System installed in 2023. Don't miss out on making this exceptional property yours!
Location
State GA
County Chatham County
Community Community Pool, Fitness Center, Playground, Shopping, Street Lights, Sidewalks
Zoning PUDC
Rooms
Basement None
Interior
Interior Features Breakfast Area, Garden Tub/Roman Tub, Pantry, Pull Down Attic Stairs, Separate Shower, Upper Level Primary
Heating Electric, Heat Pump
Cooling Electric, Heat Pump
Fireplaces Number 1
Fireplaces Type Gas, Living Room
Fireplace Yes
Appliance Dishwasher, Electric Water Heater, Disposal, Microwave, Oven, Range, Refrigerator
Laundry Washer Hookup, Dryer Hookup, Laundry Room, Upper Level
Exterior
Exterior Feature Covered Patio
Parking Features Attached
Garage Spaces 2.0
Garage Description 2.0
Fence Wood, Privacy, Yard Fenced
Pool Community
Community Features Community Pool, Fitness Center, Playground, Shopping, Street Lights, Sidewalks
Utilities Available Cable Available, Underground Utilities
Water Access Desc Public
Roof Type Composition
Porch Covered, Front Porch, Patio
Building
Lot Description Level
Story 2
Foundation Slab
Sewer Public Sewer
Water Public
Architectural Style Traditional
Schools
Elementary Schools Gould
Middle Schools West Chatham
High Schools New Hampstead
Others
HOA Name Association Services
Tax ID 11008I05016
Ownership Homeowner/Owner
Acceptable Financing Cash, Conventional, 1031 Exchange, FHA, VA Loan
Listing Terms Cash, Conventional, 1031 Exchange, FHA, VA Loan
Financing VA
Special Listing Condition Standard
Read Less Info
Want to know what your home might be worth? Contact us for a FREE valuation!

Our team is ready to help you sell your home for the highest possible price ASAP
Bought with Keller Williams Coastal Area P
"My job is to find and attract mastery-based agents to the office, protect the culture, and make sure everyone is happy! "






