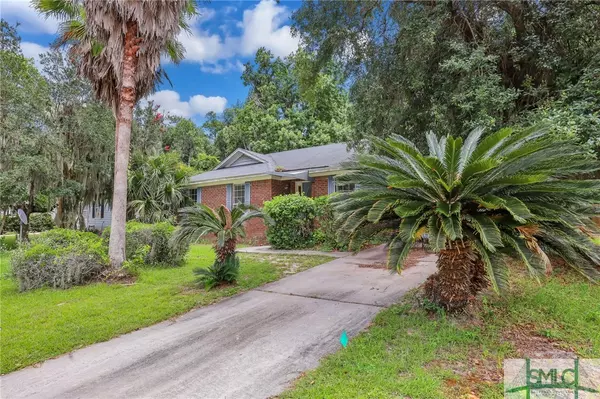$325,000
$349,900
7.1%For more information regarding the value of a property, please contact us for a free consultation.
3 Beds
2 Baths
1,251 SqFt
SOLD DATE : 08/27/2024
Key Details
Sold Price $325,000
Property Type Single Family Home
Sub Type Single Family Residence
Listing Status Sold
Purchase Type For Sale
Square Footage 1,251 sqft
Price per Sqft $259
Subdivision Battery Point Plantation
MLS Listing ID 313981
Sold Date 08/27/24
Style Ranch
Bedrooms 3
Full Baths 2
HOA Y/N No
Year Built 1993
Annual Tax Amount $5,280
Tax Year 2023
Contingent Due Diligence
Lot Size 6,969 Sqft
Acres 0.16
Property Description
Full brick exterior & great bones but will require renovation. Being sold "as is" out of an estate w/no disclosures, way below market & will make a great flip, investment, Airbnb or primary residence when renovation completed. Interior in good shape but needs cleaning, painting, floor covering & possibly new HVAC unit & appliances. Home has brick fireplace & 2 skylights in great room, formal dining room w/chair rail, kitchen w/breakfast area, primary bedroom w/tray ceiling, 2 guest bedrooms, 2 full baths, & separate laundry room, Exterior is full brick but fascia needs painting and garage door will require replacement. Roof approximately 12 years old but looks in good condition. After renovation, look forward to wonderful equity in today's market and substantially more value. This island neighborhood is 10 minutes from downtown, 10 minutes from the beach & close to shopping, restaurants and more. Chatham County unincorporated. Property backs up to protected conservation parcel.
Location
State GA
County Chatham County
Community Shopping, Street Lights, Walk To School, Curbs, Gutter(S)
Zoning PUDM6
Interior
Interior Features Attic, Breakfast Area, Tray Ceiling(s), Primary Suite, Pantry, Pull Down Attic Stairs, Permanent Attic Stairs, Tub Shower, Vanity, Vaulted Ceiling(s), Fireplace
Heating Central, Electric
Cooling Central Air, Electric
Fireplaces Number 1
Fireplaces Type Great Room, Wood Burning
Fireplace Yes
Appliance Dishwasher, Electric Water Heater, Disposal, Oven, Range, Dryer, Refrigerator, Washer
Laundry Washer Hookup, Dryer Hookup, Laundry Room
Exterior
Exterior Feature Deck
Parking Features Attached
Garage Spaces 1.0
Garage Description 1.0
Community Features Shopping, Street Lights, Walk to School, Curbs, Gutter(s)
Utilities Available Underground Utilities
View Y/N Yes
Water Access Desc Public
View Trees/Woods
Roof Type Ridge Vents
Porch Deck
Building
Lot Description Back Yard, Interior Lot, Level, Private, Wooded
Story 1
Sewer Public Sewer
Water Public
Architectural Style Ranch
Schools
Elementary Schools Marshpoint
Middle Schools Coastal
High Schools Islands
Others
Tax ID 10115D02010
Ownership Estate
Acceptable Financing Cash, Conventional, 1031 Exchange
Listing Terms Cash, Conventional, 1031 Exchange
Financing Conventional
Special Listing Condition Standard
Read Less Info
Want to know what your home might be worth? Contact us for a FREE valuation!

Our team is ready to help you sell your home for the highest possible price ASAP
Bought with Re/Max Accent
"My job is to find and attract mastery-based agents to the office, protect the culture, and make sure everyone is happy! "






