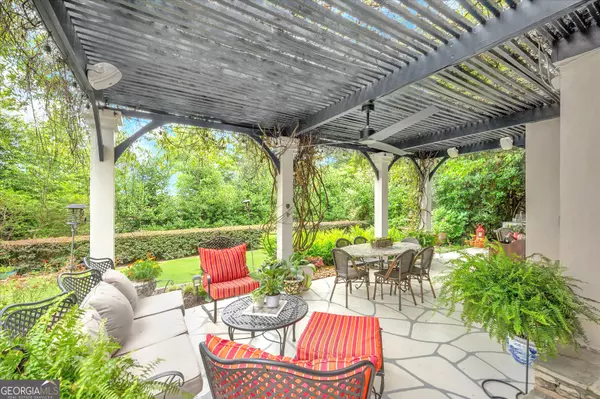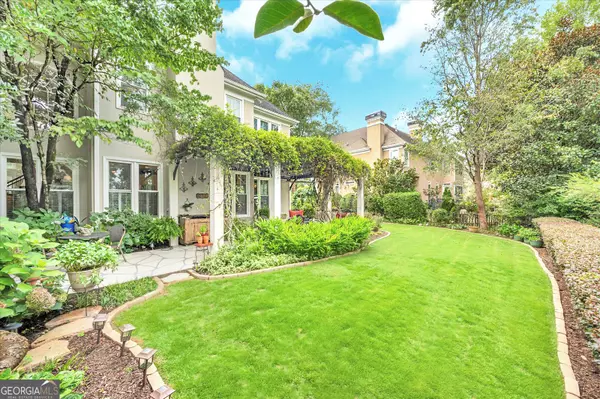Bought with Robin A. Martin • Keller Williams Rlty.North Atl
$880,000
$850,000
3.5%For more information regarding the value of a property, please contact us for a free consultation.
5 Beds
4.5 Baths
5,372 SqFt
SOLD DATE : 08/26/2024
Key Details
Sold Price $880,000
Property Type Single Family Home
Sub Type Single Family Residence
Listing Status Sold
Purchase Type For Sale
Square Footage 5,372 sqft
Price per Sqft $163
Subdivision Horseshoe Bend
MLS Listing ID 10346556
Sold Date 08/26/24
Style Traditional
Bedrooms 5
Full Baths 4
Half Baths 1
Construction Status Resale
HOA Fees $520
HOA Y/N Yes
Year Built 1994
Annual Tax Amount $5,026
Tax Year 2022
Lot Size 0.280 Acres
Property Description
WELCOME HOME! You will love this 5 bed, 4.5 bath home in the highly sought-after Roswell community of Horseshoe Bend! This home has been lovingly maintained by its original owner of nearly 30 years! The spacious main living level includes a welcoming light and bright two-story foyer, a formal living room, formal dining room, two-story family room with floor to ceiling fireplace, flanked by palladium windows that provide loads of natural daylight, and finally the fabulous kitchen with new quartz countertops, double ovens, stainless appliances, large island, adjacent breakfast area, and a cozy fireside keeping room, perfect for lounging or entertaining while meals are prepared! Upstairs, you'll find three guest bedrooms, one with an ensuite bath, a separate shared guest bath with double vanity, and the oversized primary bedroom with its own large sitting room, and an ensuite bath with his and hers vanities, walk-in shower, soaking tub, and walk-in closet. The finished daylight terrace level includes a large multi-purpose space, wine cellar, guest bedroom, full guest bath, and a media/living room with rich Judge's paneling detail and exterior access to a private patio. Outside, the pergola-covered back porch shaded by beautiful sprawling vines makes this fabulous landscaped, fenced-in backyard truly feel like a private retreat, perfect for outdoor entertaining or just relaxing! Large driveway offers plenty of space for multiple cars or basketball play! New windows! Small walking path adjacent to the home offers convenient access to Steeple Chase Drive, where you're just steps from the community dock and gazebo overlooking the lake. This community is home to the Horseshoe Bend Country Club which boasts a 37,000 square foot clubhouse, tennis complex, three resort-style pools, numerous dining options, a golf course, and with more than 300 events annually, there is something for everyone to enjoy in this community! Schedule your showings ASAP, this one won't last!
Location
State GA
County Fulton
Rooms
Basement Bath Finished, Bath/Stubbed, Daylight, Exterior Entry, Finished, Interior Entry
Interior
Interior Features Bookcases, Double Vanity, Tray Ceiling(s), Vaulted Ceiling(s), Wet Bar, Wine Cellar
Heating Forced Air, Natural Gas
Cooling Central Air
Flooring Hardwood
Fireplaces Number 2
Fireplaces Type Family Room
Exterior
Parking Features Attached, Garage, Side/Rear Entrance
Fence Back Yard
Community Features Golf, Lake, Street Lights, Walk To Schools, Walk To Shopping
Utilities Available Cable Available, Electricity Available, Natural Gas Available, Sewer Available, Underground Utilities, Water Available
Waterfront Description No Dock Or Boathouse
Roof Type Composition
Building
Story Two
Foundation Slab
Sewer Public Sewer
Level or Stories Two
Construction Status Resale
Schools
Elementary Schools River Eves
Middle Schools Holcomb Bridge
High Schools Centennial
Others
Financing Conventional
Read Less Info
Want to know what your home might be worth? Contact us for a FREE valuation!

Our team is ready to help you sell your home for the highest possible price ASAP

© 2024 Georgia Multiple Listing Service. All Rights Reserved.
"My job is to find and attract mastery-based agents to the office, protect the culture, and make sure everyone is happy! "






