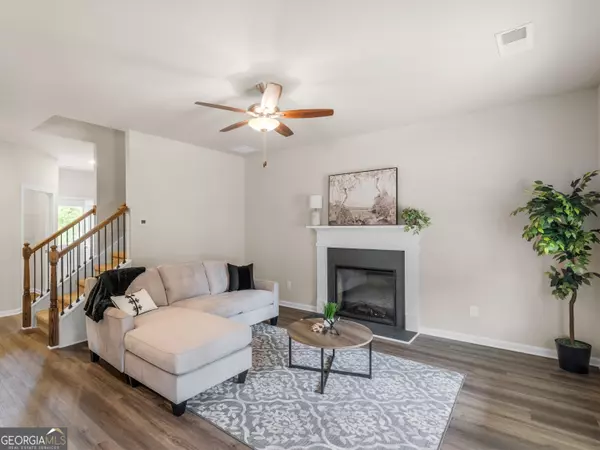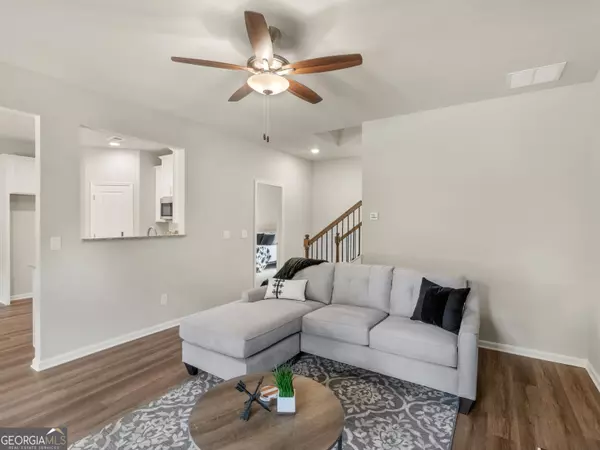Bought with Keely McNeal • RE/MAX Legends
$288,297
$279,900
3.0%For more information regarding the value of a property, please contact us for a free consultation.
4 Beds
2.5 Baths
1,835 SqFt
SOLD DATE : 08/26/2024
Key Details
Sold Price $288,297
Property Type Single Family Home
Sub Type Single Family Residence
Listing Status Sold
Purchase Type For Sale
Square Footage 1,835 sqft
Price per Sqft $157
Subdivision Shetland Pines
MLS Listing ID 10328783
Sold Date 08/26/24
Style Craftsman,Traditional
Bedrooms 4
Full Baths 2
Half Baths 1
Construction Status New Construction
HOA Y/N No
Year Built 2023
Annual Tax Amount $426
Tax Year 2023
Lot Size 0.510 Acres
Property Description
Step into luxury living with this exquisite craftsman-style new construction home. Boasting 4 bedrooms and 2.5 bathrooms, this residence is the epitome of modern elegance and comfort. As you enter, be greeted by the stunning kitchen, adorned with stainless steel appliances, solid surface countertops, a convenient pantry, and a charming breakfast area. The open-concept design seamlessly flows into the inviting family room, complete with a cozy fireplace-perfect for gathering with loved ones or enjoying quiet evenings by the fire. Escape to your private oasis in the main floor primary suite, featuring a spacious walk-in closet, double vanity, luxurious soaking tub, and a separate shower. Mornings become a joy as you prepare for the day in this elegant retreat. Relax and unwind on the covered front porch, where you can sip your morning coffee or greet neighbors passing by. Step out onto the back patio and envision alfresco dining or entertaining guests in the tranquil outdoor space. With meticulous attention to detail and high-end finishes throughout, this home offers the perfect blend of style and functionality. Don't miss your chance to own this masterpiece-schedule a showing today and experience the luxury of fine craftsmanship in every corner. Ask how you can receive up to $500 credit by using one of our preferred lenders. Exclusions may apply.
Location
State GA
County Bibb
Rooms
Basement None
Main Level Bedrooms 1
Interior
Interior Features Double Vanity, Master On Main Level, Separate Shower, Soaking Tub, Walk-In Closet(s)
Heating Central, Electric, Forced Air
Cooling Ceiling Fan(s), Central Air, Electric
Flooring Carpet, Vinyl
Fireplaces Number 1
Fireplaces Type Family Room
Exterior
Parking Features Attached, Garage
Garage Spaces 2.0
Community Features None
Utilities Available Cable Available, Electricity Available
Roof Type Composition
Building
Story Two
Foundation Slab
Sewer Septic Tank
Level or Stories Two
Construction Status New Construction
Schools
Elementary Schools Porter
Middle Schools Rutland
High Schools Rutland
Others
Acceptable Financing Cash, Conventional, FHA, VA Loan
Listing Terms Cash, Conventional, FHA, VA Loan
Financing Conventional
Read Less Info
Want to know what your home might be worth? Contact us for a FREE valuation!

Our team is ready to help you sell your home for the highest possible price ASAP

© 2025 Georgia Multiple Listing Service. All Rights Reserved.
"My job is to find and attract mastery-based agents to the office, protect the culture, and make sure everyone is happy! "






