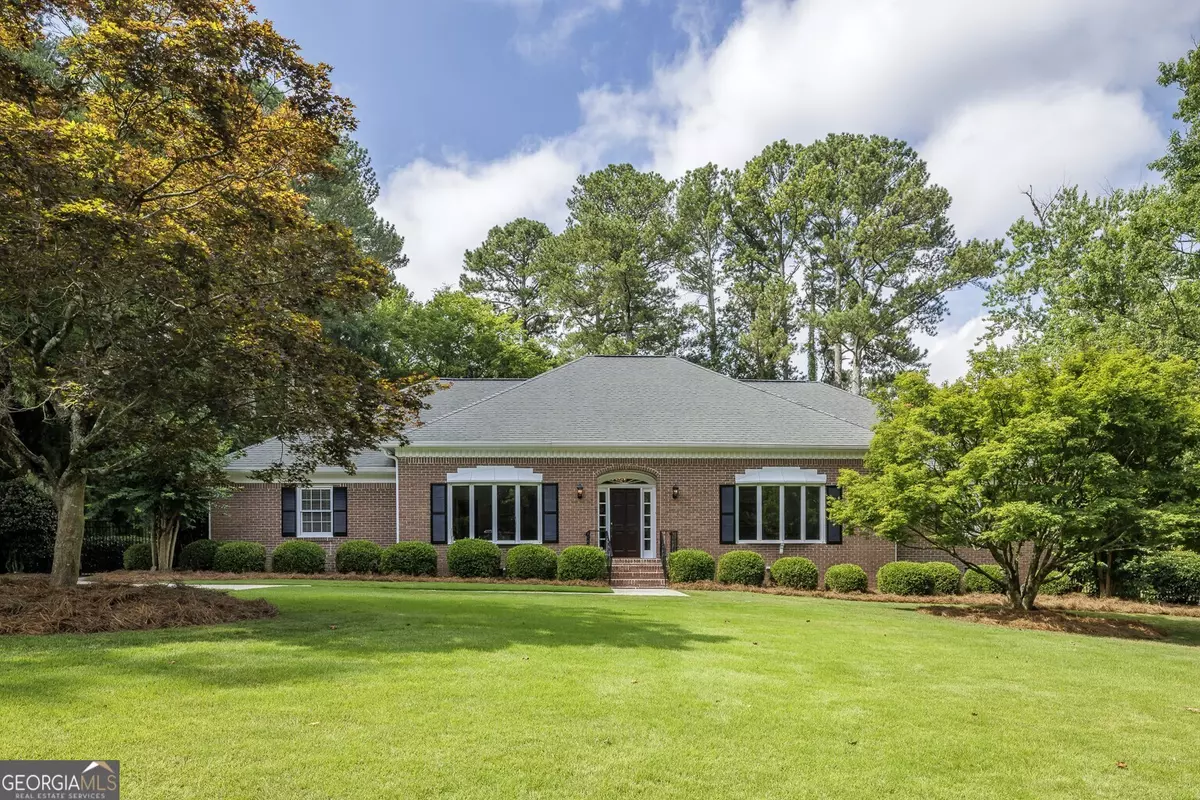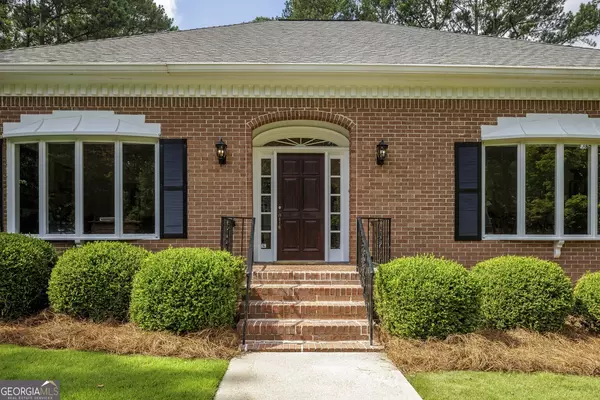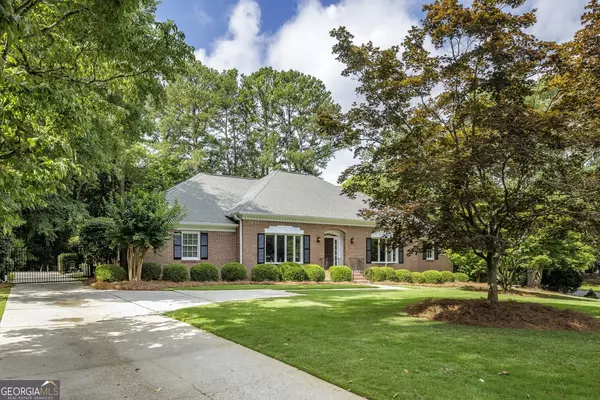$871,000
$950,000
8.3%For more information regarding the value of a property, please contact us for a free consultation.
5 Beds
4 Baths
4,003 SqFt
SOLD DATE : 08/19/2024
Key Details
Sold Price $871,000
Property Type Single Family Home
Sub Type Single Family Residence
Listing Status Sold
Purchase Type For Sale
Square Footage 4,003 sqft
Price per Sqft $217
Subdivision Rivergate
MLS Listing ID 10333783
Sold Date 08/19/24
Style Brick 4 Side,Traditional
Bedrooms 5
Full Baths 3
Half Baths 2
HOA Y/N No
Originating Board Georgia MLS 2
Year Built 1974
Annual Tax Amount $6,151
Tax Year 2023
Lot Size 0.922 Acres
Acres 0.922
Lot Dimensions 40162.32
Property Description
Discover the beauty and elegance of this sought-after ranch home nestled in the highly desirable Rivergate neighborhood. This gorgeous residence sits on an almost 1-acre level lot, showcasing lush landscaping and an inviting ambiance. With 5 bedrooms, 3 full baths, and 2 half baths, this home offers abundant space for comfortable living. Inside, you'll find light-filled spaces accentuated by high ceilings, gleaming hardwood floors, sophisticated moldings, and wooden blinds. The welcoming entry foyer opens to a banquet-sized dining room and a versatile living room or study/office. The gourmet kitchen features stained cabinetry, solid surface countertops, stainless steel appliances including a double oven, and a convenient computer desk nook. A breakfast room with a conical ceiling seamlessly flows into the paneled family room, which boasts a coffered ceiling, gas fireplace, built-in cabinets, and bookshelves. Entertain with ease thanks to the wet bar with direct access to the screened porch and to the patio/courtyard, an excellent space for barbecues, alfresco dining, or simply relaxing. The oversized owner's suite, adorned with a trey ceiling, includes private French door access to the screened porch, his and hers walk-in closets, and a renovated marble bath with a double vanity, glassed steam shower, and free-standing soaking tub. The home also features four spacious secondary bedrooms with shared bathrooms and a large laundry room. The electric-hydraulic gated driveway ensures privacy and security, fully enclosing the backyard, which was recently resodded with "Zeon Zoysia" grass. It is truly an outdoor oasis for family activities where children can play freely. The 3-car garage offers ample space for vehicles and storage. Ideally located in Sandy Springs/Dunwoody, this home is close to shopping, dining, private and public schools, and recreational opportunities like the Chattahoochee River and Dunwoody Country Club and Golf Course, with convenient access to major interstates for effortless commuting. This home is a perfect blend of luxury, comfort, and convenience. Don't miss the opportunity to make this stunning ranch home yours!
Location
State GA
County Fulton
Rooms
Basement Crawl Space
Dining Room Seats 12+, Separate Room
Interior
Interior Features Bookcases, Double Vanity, High Ceilings, Master On Main Level, Separate Shower, Soaking Tub, Tray Ceiling(s), Walk-In Closet(s), Wet Bar
Heating Central, Forced Air, Natural Gas, Zoned
Cooling Central Air, Zoned
Flooring Carpet, Hardwood
Fireplaces Number 1
Fireplaces Type Family Room, Gas Log, Gas Starter
Fireplace Yes
Appliance Dishwasher, Disposal, Double Oven, Gas Water Heater
Laundry Other
Exterior
Exterior Feature Sprinkler System
Parking Features Attached, Garage, Garage Door Opener, Kitchen Level, Parking Pad, Side/Rear Entrance
Fence Back Yard, Fenced, Privacy, Wood
Community Features Street Lights, Walk To Schools, Near Shopping
Utilities Available Cable Available, Electricity Available, Natural Gas Available, Phone Available, Underground Utilities, Water Available
View Y/N No
Roof Type Composition
Garage Yes
Private Pool No
Building
Lot Description Corner Lot, Level, Private
Faces Spalding Drive to Habersham Waters Road, right onto Valley Hall Drive, home will be on your right.
Sewer Septic Tank
Water Public
Structure Type Brick
New Construction No
Schools
Elementary Schools Dunwoody Springs
Middle Schools Sandy Springs
High Schools North Springs
Others
HOA Fee Include None
Tax ID 06 035100020067
Acceptable Financing Cash, Conventional
Listing Terms Cash, Conventional
Special Listing Condition Resale
Read Less Info
Want to know what your home might be worth? Contact us for a FREE valuation!

Our team is ready to help you sell your home for the highest possible price ASAP

© 2025 Georgia Multiple Listing Service. All Rights Reserved.
"My job is to find and attract mastery-based agents to the office, protect the culture, and make sure everyone is happy! "






