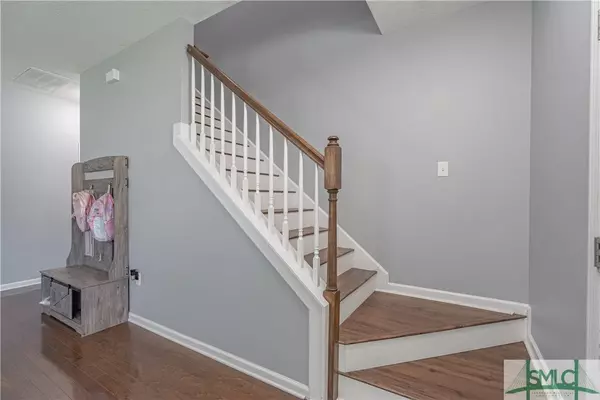$399,900
$399,000
0.2%For more information regarding the value of a property, please contact us for a free consultation.
5 Beds
3 Baths
2,492 SqFt
SOLD DATE : 08/15/2024
Key Details
Sold Price $399,900
Property Type Single Family Home
Sub Type Single Family Residence
Listing Status Sold
Purchase Type For Sale
Square Footage 2,492 sqft
Price per Sqft $160
Subdivision White Oak Village
MLS Listing ID 314942
Sold Date 08/15/24
Style Traditional
Bedrooms 5
Full Baths 2
Half Baths 1
HOA Fees $47/ann
HOA Y/N Yes
Year Built 2012
Contingent Due Diligence,Financing
Lot Size 6,969 Sqft
Acres 0.16
Property Description
Back on the market due to no fault of the Seller. Roomy 5-bedroom residence nestled in the heart of Richmond Hill, offering convenient access to Fort Stewart, Pooler, Historic Savannah, and the Hyundai EV Plant. This home boasts an impressive open-concept design, featuring a gourmet kitchen that will delight any culinary enthusiast. The kitchen showcases a spacious island, elegant granite countertops, and rich espresso cabinetry. The flowing layout seamlessly connects to a welcoming great room and a generously sized living area, perfect for family gatherings. Step outside to entertain on the expansive screened porch, adorned with beautiful slate tile flooring. Upstairs, you'll find a luxurious primary suite, complete with a large closet and a spa-like bathroom featuring a relaxing soaking tub and separate shower. Four additional bedrooms provide ample space for family or guests, while a conveniently located laundry room adds to the home's functionality.
Location
State GA
County Bryan County
Community Community Pool, Lake, Playground, Park, Shopping, Street Lights, Sidewalks, Walk To School
Rooms
Other Rooms Shed(s)
Basement None
Interior
Interior Features Bathtub, Double Vanity, High Ceilings, Kitchen Island, Pantry, Pull Down Attic Stairs, Recessed Lighting
Heating Central, Electric
Cooling Central Air, Electric
Fireplace No
Appliance Convection Oven, Dishwasher, Electric Water Heater, Microwave, Refrigerator
Laundry Laundry Room, Upper Level
Exterior
Parking Features Attached
Garage Spaces 2.0
Garage Description 2.0
Fence Privacy, Vinyl, Yard Fenced
Pool Community
Community Features Community Pool, Lake, Playground, Park, Shopping, Street Lights, Sidewalks, Walk to School
Utilities Available Underground Utilities
Water Access Desc Public
Roof Type Asphalt
Porch Porch, Screened
Building
Story 2
Foundation Slab
Sewer Public Sewer
Water Public
Architectural Style Traditional
Additional Building Shed(s)
Schools
Elementary Schools Rhes
Middle Schools Rhms
High Schools Rhhs
Others
HOA Name White Oak Village
Tax ID 0462 067
Ownership Homeowner/Owner
Acceptable Financing Cash, Conventional, FHA, VA Loan
Listing Terms Cash, Conventional, FHA, VA Loan
Financing VA
Special Listing Condition Standard
Read Less Info
Want to know what your home might be worth? Contact us for a FREE valuation!

Our team is ready to help you sell your home for the highest possible price ASAP
Bought with NON MLS MEMBER
"My job is to find and attract mastery-based agents to the office, protect the culture, and make sure everyone is happy! "






