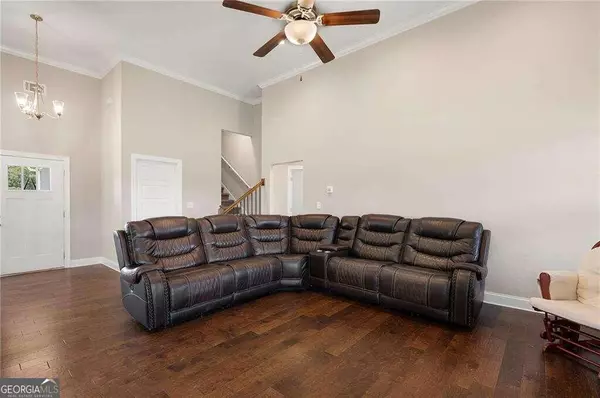$399,900
$399,900
For more information regarding the value of a property, please contact us for a free consultation.
3 Beds
2 Baths
2,078 SqFt
SOLD DATE : 08/16/2024
Key Details
Sold Price $399,900
Property Type Single Family Home
Sub Type Single Family Residence
Listing Status Sold
Purchase Type For Sale
Square Footage 2,078 sqft
Price per Sqft $192
Subdivision Willow Grove
MLS Listing ID 10320374
Sold Date 08/16/24
Style Craftsman,Ranch
Bedrooms 3
Full Baths 2
HOA Fees $100
HOA Y/N Yes
Originating Board Georgia MLS 2
Year Built 2019
Annual Tax Amount $3,385
Tax Year 2024
Lot Size 1.450 Acres
Acres 1.45
Lot Dimensions 1.45
Property Description
Step into the perfect family home nestled on 1.45-acres on a quiet cul-de-sac. Built in 2019, this gem boasts a timeless appeal and a desirable floor plan. As you enter, you are greeted with a spacious family room featuring a soaring ceiling and wood burning fireplace, creating a welcoming space for family gatherings. Espresso stained cabinetry is complimented with beautiful granite tops; the kitchen offers an eat in and bar area, ideal for morning coffee. The open concept dining room is located on the front of the home. A double trey ceiling is in the primary suite and a generous owner's bath with double vanity and 5' shower. The opposite side of the home hosts the two additional bedrooms and guest bathroom. Gleaming hardwood floors grace the main level. The bonus space provides flexibility for a home office, 4th bedroom or additional living space. The rear covered porch overlooks the sprawling acreage that allows you room to roam. Located in a desirable location this home presents an opportunity for the discerning buyer seeking space, comfort and style!
Location
State GA
County Gordon
Rooms
Basement None
Interior
Interior Features Double Vanity, High Ceilings, Split Bedroom Plan, Tray Ceiling(s), Vaulted Ceiling(s), Walk-In Closet(s)
Heating Central, Electric
Cooling Ceiling Fan(s), Central Air
Flooring Carpet, Hardwood, Tile
Fireplaces Number 1
Fireplaces Type Family Room
Fireplace Yes
Appliance Dishwasher, Electric Water Heater, Microwave
Laundry Mud Room
Exterior
Parking Features Garage
Community Features Street Lights
Utilities Available Cable Available, Electricity Available, Phone Available, Underground Utilities, Water Available
View Y/N No
Roof Type Other
Garage Yes
Private Pool No
Building
Lot Description Cul-De-Sac
Faces From I-75 take Exit 315. Head East onto Red Bed Road NE. Turn Right on Newtown Church Road NE. Turn Left on Dews Pond Road. Turn Left on Hurds Pathway. Turn Right on Willow Haven Street. Turn Right on Burnt Hickory Lane. Property in cul-de-sac.
Foundation Slab
Sewer Septic Tank
Water Public
Structure Type Brick,Vinyl Siding
New Construction No
Schools
Elementary Schools Sonoraville
Middle Schools Red Bud
High Schools Sonoraville
Others
HOA Fee Include Other
Tax ID 076A 133
Security Features Carbon Monoxide Detector(s),Smoke Detector(s)
Special Listing Condition Resale
Read Less Info
Want to know what your home might be worth? Contact us for a FREE valuation!

Our team is ready to help you sell your home for the highest possible price ASAP

© 2025 Georgia Multiple Listing Service. All Rights Reserved.
"My job is to find and attract mastery-based agents to the office, protect the culture, and make sure everyone is happy! "






