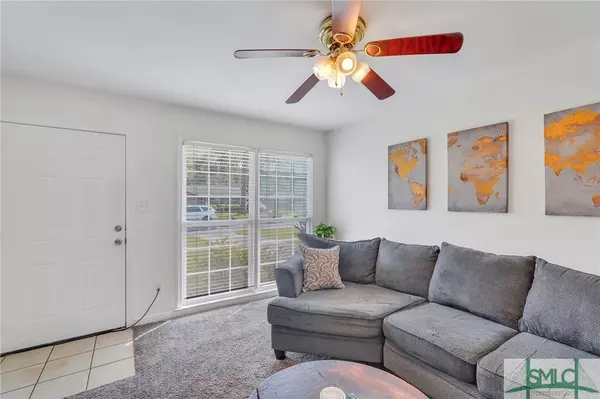$299,900
$299,900
For more information regarding the value of a property, please contact us for a free consultation.
4 Beds
2 Baths
1,350 SqFt
SOLD DATE : 08/12/2024
Key Details
Sold Price $299,900
Property Type Single Family Home
Sub Type Single Family Residence
Listing Status Sold
Purchase Type For Sale
Square Footage 1,350 sqft
Price per Sqft $222
Subdivision Wilshire Estates
MLS Listing ID 314516
Sold Date 08/12/24
Style Ranch
Bedrooms 4
Full Baths 2
HOA Y/N No
Year Built 1968
Annual Tax Amount $2,157
Tax Year 2018
Contingent Financing
Lot Size 7,840 Sqft
Acres 0.18
Property Description
Welcome to this charming four-bedroom, two-bathroom home that combines comfort and functionality. This residence is perfect for families or anyone in need of extra space. The large kitchen is a standout feature, boasting ample cabinet space and modern appliances, making meal preparation a delight. Adjacent to the kitchen, you'll find a separate laundry room, adding to the convenience and organization of daily living. Each of the four bedrooms offers plenty of space and natural light, creating a warm and inviting atmosphere. Outside, the home features a one-car garage, providing secure parking and additional storage options. The yard is ideal for outdoor activities, gardening, or simply relaxing with a covered awning patio for entertaining. Situated in a friendly neighborhood with easy access to schools, parks, shopping, medical care and dining, this home is a perfect blend of convenience and comfort. Don't miss your chance to make this wonderful house your new home!
Location
State GA
County Chatham County
Community Curbs, Gutter(S)
Rooms
Basement None
Interior
Interior Features Breakfast Bar, Breakfast Area, Main Level Primary, Primary Suite, Separate Shower, Vanity
Heating Central, Electric, Heat Pump
Cooling Central Air, Electric, Heat Pump
Fireplace No
Appliance Some Electric Appliances, Dishwasher, Electric Water Heater, Oven, Range
Laundry Laundry Room, Washer Hookup, Dryer Hookup
Exterior
Exterior Feature Patio
Parking Features Detached, Off Street
Garage Spaces 1.0
Garage Description 1.0
Fence Yard Fenced
Community Features Curbs, Gutter(s)
Utilities Available Cable Available
Water Access Desc Public
Roof Type Composition
Porch Patio
Building
Lot Description Back Yard, Interior Lot, Private
Story 1
Foundation Concrete Perimeter, Slab
Sewer Public Sewer
Water Public
Architectural Style Ranch
Schools
Elementary Schools Largo/Tibet
Middle Schools Southwest
High Schools Windsor Forest
Others
Tax ID 2-0754-02-022
Ownership Homeowner/Owner
Acceptable Financing Cash, Conventional, 1031 Exchange, FHA, VA Loan
Listing Terms Cash, Conventional, 1031 Exchange, FHA, VA Loan
Financing VA
Special Listing Condition Standard
Read Less Info
Want to know what your home might be worth? Contact us for a FREE valuation!

Our team is ready to help you sell your home for the highest possible price ASAP
Bought with Bodaford Realty LLC
"My job is to find and attract mastery-based agents to the office, protect the culture, and make sure everyone is happy! "






