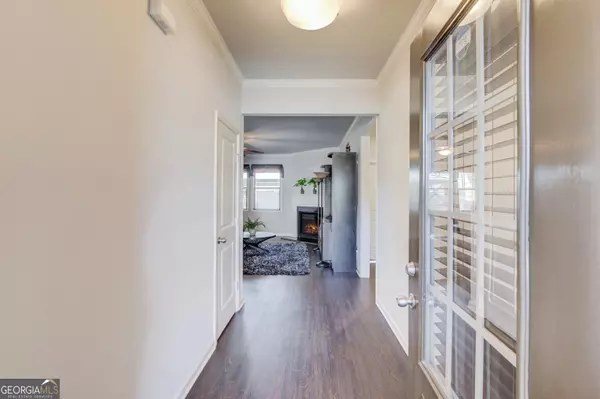$424,000
$424,500
0.1%For more information regarding the value of a property, please contact us for a free consultation.
3 Beds
2 Baths
1,841 SqFt
SOLD DATE : 08/02/2024
Key Details
Sold Price $424,000
Property Type Single Family Home
Sub Type Single Family Residence
Listing Status Sold
Purchase Type For Sale
Square Footage 1,841 sqft
Price per Sqft $230
Subdivision Brighton Park
MLS Listing ID 10339212
Sold Date 08/02/24
Style Craftsman,Ranch
Bedrooms 3
Full Baths 2
HOA Fees $625
HOA Y/N Yes
Originating Board Georgia MLS 2
Year Built 2019
Annual Tax Amount $3,648
Tax Year 2023
Lot Size 8,712 Sqft
Acres 0.2
Lot Dimensions 8712
Property Description
This sweet ranch home is situated on a large, level lot with gorgeous curb appeal. From the front lawn custom designed flower beds to the large, fenced backyard, this home will check off all of your boxes! Once inside, lovely LVP flooring graces the main living areas and leads you back to the kitchen, family room, open concept living plan. Boasting a cozy fireplace, expansive natural light and easy flow, this home makes daily life a breeze. Enjoy casual meals at the large granite covered island or breakfast nook. Stainless appliances, a walk-in pantry and plenty of counter space make meal prep easy! The primary bedroom offers a spacious en suite bath with dual vanities, large shower and a walk-in closet for all your treasures. The additional two guest rooms are equally as spacious and share a nice secondary bathroom. Enjoy the Spring weather on your COVERED back patio area featuring an extended concrete slab for BBQing and enjoying your serene backyard. There's room for gardening and playing or just relaxing. Brighton Park offers a beautifully designed pool with a covered picnic area and a playground. Neighborhood sidewalks and street lights are inviting for Springtime strolls. Walking distance to the amenities make this sweet ranch plan the perfect place to call "home."
Location
State GA
County Jackson
Rooms
Basement None
Interior
Interior Features Double Vanity, High Ceilings, Master On Main Level, Split Bedroom Plan, Tray Ceiling(s), Walk-In Closet(s)
Heating Central, Natural Gas
Cooling Ceiling Fan(s), Central Air
Flooring Carpet, Vinyl
Fireplaces Type Factory Built, Family Room, Gas Log, Gas Starter
Fireplace Yes
Appliance Dishwasher, Disposal, Gas Water Heater
Laundry Common Area
Exterior
Parking Features Garage, Kitchen Level
Fence Back Yard, Fenced, Privacy, Wood
Community Features Playground, Pool, Street Lights, Walk To Schools, Near Shopping
Utilities Available Electricity Available, High Speed Internet, Natural Gas Available, Phone Available, Underground Utilities
View Y/N No
Roof Type Composition
Garage Yes
Private Pool No
Building
Lot Description Level, Private
Faces use gps
Foundation Slab
Sewer Public Sewer
Water Public
Structure Type Concrete
New Construction No
Schools
Elementary Schools West Jackson
Middle Schools West Jackson
High Schools Jackson County
Others
HOA Fee Include Swimming
Tax ID 112C 172
Security Features Carbon Monoxide Detector(s),Smoke Detector(s)
Acceptable Financing Cash, Conventional, FHA, VA Loan
Listing Terms Cash, Conventional, FHA, VA Loan
Special Listing Condition Resale
Read Less Info
Want to know what your home might be worth? Contact us for a FREE valuation!

Our team is ready to help you sell your home for the highest possible price ASAP

© 2025 Georgia Multiple Listing Service. All Rights Reserved.
"My job is to find and attract mastery-based agents to the office, protect the culture, and make sure everyone is happy! "






