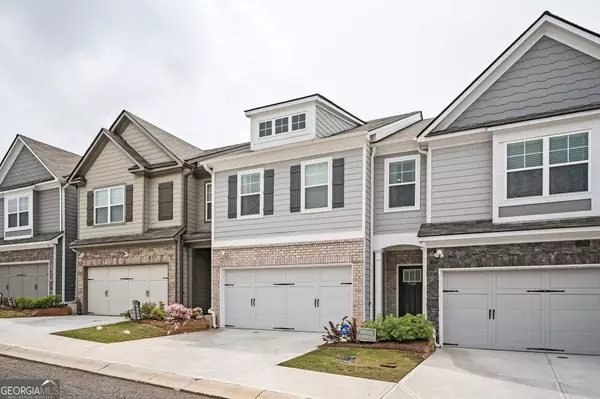Bought with Clinton Kitchens • Harry Norman Realtors
$324,000
$324,000
For more information regarding the value of a property, please contact us for a free consultation.
3 Beds
2.5 Baths
1,176 Sqft Lot
SOLD DATE : 08/01/2024
Key Details
Sold Price $324,000
Property Type Townhouse
Sub Type Townhouse
Listing Status Sold
Purchase Type For Sale
Subdivision Renaissance At South Park
MLS Listing ID 10289199
Sold Date 08/01/24
Style Traditional
Bedrooms 3
Full Baths 2
Half Baths 1
Construction Status Resale
HOA Fees $1,800
HOA Y/N Yes
Year Built 2023
Annual Tax Amount $891
Tax Year 2023
Lot Size 1,176 Sqft
Property Description
Welcome to your dream home! Introducing the stunning Bradberry Floorplan by Rocklyn Homes, where luxury meets comfort. Enjoy the perfect blend of elegance and functionality with granite countertops & island, and a beautifully tiled backsplash that will make every meal prep a joy. Step into the inviting Living Room adorned with a cozy fireplace, gleaming hardwoods, and exquisite coffered ceilings framed by elegant columns, creating a space perfect for both relaxation and entertainment. Outside, find your own private oasis with a privacy fence enclosing a serene patio, ideal for alfresco dining or simply soaking up the sun. French doors lead you to a charming sitting room, while the expansive MASTER SUITE awaits, offering tranquility and space to unwind. Indulge in the luxury of the Master bathroom featuring DUAL VANITIES, TILE FLOORING, a luxurious GARDEN TUB, and a separate shower, promising a spa-like experience every day. But the magic doesn't stop there! This home is nestled in a resort-like community boasting amenities such as a sparkling swimming pool, clubhouse, picturesque gazebos, fountains, a charming clock tower, and beautifully landscaped grounds dotted with park benches, offering a serene retreat right at your doorstep. Experience the epitome of luxury living ? Welcome to your forever home.
Location
State GA
County Fulton
Rooms
Basement None
Interior
Interior Features Double Vanity, High Ceilings, Tile Bath, Tray Ceiling(s), Walk-In Closet(s)
Heating Central, Natural Gas, Zoned
Cooling Ceiling Fan(s), Central Air, Electric, Zoned
Flooring Carpet, Hardwood
Fireplaces Number 1
Fireplaces Type Factory Built, Gas Log, Living Room
Exterior
Parking Features Attached, Garage, Garage Door Opener
Garage Spaces 2.0
Fence Back Yard, Privacy, Wood
Community Features Clubhouse, Pool, Sidewalks, Street Lights, Tennis Court(s), Walk To Schools
Utilities Available Cable Available, Electricity Available, Natural Gas Available, Phone Available, Sewer Available, Underground Utilities, Water Available
View City
Roof Type Composition
Building
Story Two
Foundation Slab
Sewer Public Sewer
Level or Stories Two
Construction Status Resale
Schools
Elementary Schools Oakley
Middle Schools Bear Creek
High Schools Creekside
Others
Acceptable Financing 1031 Exchange, Cash, Conventional, FHA, VA Loan
Listing Terms 1031 Exchange, Cash, Conventional, FHA, VA Loan
Financing Conventional
Read Less Info
Want to know what your home might be worth? Contact us for a FREE valuation!

Our team is ready to help you sell your home for the highest possible price ASAP

© 2025 Georgia Multiple Listing Service. All Rights Reserved.
"My job is to find and attract mastery-based agents to the office, protect the culture, and make sure everyone is happy! "






