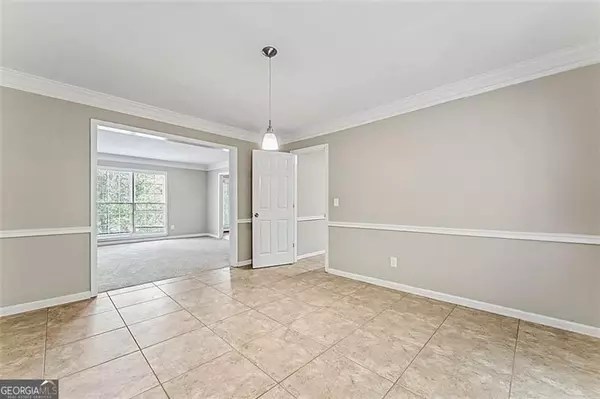$465,000
$475,000
2.1%For more information regarding the value of a property, please contact us for a free consultation.
5 Beds
2.5 Baths
3,272 SqFt
SOLD DATE : 07/26/2024
Key Details
Sold Price $465,000
Property Type Single Family Home
Sub Type Single Family Residence
Listing Status Sold
Purchase Type For Sale
Square Footage 3,272 sqft
Price per Sqft $142
Subdivision Chestnut Hill
MLS Listing ID 10294945
Sold Date 07/26/24
Style Traditional
Bedrooms 5
Full Baths 2
Half Baths 1
HOA Fees $650
HOA Y/N Yes
Originating Board Georgia MLS 2
Year Built 1994
Annual Tax Amount $6,023
Tax Year 2023
Lot Size 0.395 Acres
Acres 0.395
Lot Dimensions 17206.2
Property Description
Welcome to Acworth living at its finest. This expansive executive home, nestled above the cul-de-sac, is sure to impress. Boasting 5 generously sized bedrooms and 2.5 baths, this residence exudes elegance and comfort at every turn of the 3272 sf of finished living space. Step inside to discover a graceful fusion of style and functionality. The formal living and dining rooms offer refined spaces for entertaining, while the inviting family room, complete with a fireplace, beckons you to unwind and relax. Prepare culinary delights in the eat-in kitchen, featuring stainless appliances, granite, a convenient walk-in pantry and an inviting breakfast area bathed in natural light. Open the door to the back deck, extending your living space outdoors for al fresco dining and enjoyment of the private backyard. Upstairs, the secluded primary suite awaits, complete with a walk-in closet and ensuite boasting a separate shower, soaking tub, and dual vanities, promising a sanctuary of tranquility as it is separate from the other 4 bedrooms. Convenience abounds with a mudroom off the garage, providing easy organization, and two garage entry points facilitating seamless access, including a designated storage room ideal for unloading groceries effortlessly. The immense unfinished basement presents endless possibilities, with ample room for storage, a stubbed bathroom for future expansion, and an exterior entry door for added convenience. Located mere minutes from Interstate 575 and 75, as well as just 3.5 miles from Kennesaw State University, this executive residence offers the perfect blend of suburban tranquility and urban convenience. Enjoy proximity to shopping, dining, schools, and parks, ensuring every necessity and desire is within reach. Don't miss this unparalleled opportunity to experience the epitome of living large. Schedule your showing today and make this executive retreat your forever home.
Location
State GA
County Cobb
Rooms
Basement Bath/Stubbed, Daylight, Exterior Entry, Full, Unfinished, Interior Entry
Interior
Interior Features Double Vanity, Soaking Tub, Separate Shower, Split Bedroom Plan, Walk-In Closet(s), Tile Bath
Heating Central, Natural Gas
Cooling Ceiling Fan(s), Central Air, Electric
Flooring Carpet, Hardwood, Tile
Fireplaces Number 1
Fireplaces Type Gas Starter, Living Room, Factory Built
Fireplace Yes
Appliance Dishwasher, Refrigerator, Gas Water Heater, Microwave, Oven/Range (Combo), Stainless Steel Appliance(s)
Laundry Mud Room, Other
Exterior
Parking Features Attached, Garage Door Opener, Garage, Kitchen Level
Garage Spaces 2.0
Community Features Sidewalks
Utilities Available Cable Available, Electricity Available, High Speed Internet, Natural Gas Available, Phone Available, Underground Utilities, Water Available, Sewer Available, Sewer Connected
View Y/N Yes
View Seasonal View
Roof Type Composition
Total Parking Spaces 2
Garage Yes
Private Pool No
Building
Lot Description Cul-De-Sac
Faces From I 75 N, take exit 268 for I-575. Go 3.9 miles and take exit 4 for Bells Ferry Rd. Turn left onto Bells Gerry RD and go 1.4 miles and make a u-turn at John Tate Rd NW. Turn right onto Delphinium Blvd then left onto Dahlia Way. Turn left onto Gaillardia Way and home will be on the right in the cul-de-sac.
Sewer Public Sewer
Water Public
Structure Type Brick,Vinyl Siding
New Construction No
Schools
Elementary Schools Chalker
Middle Schools Palmer
High Schools Kell
Others
HOA Fee Include Management Fee
Tax ID 16014200760
Special Listing Condition Resale
Read Less Info
Want to know what your home might be worth? Contact us for a FREE valuation!

Our team is ready to help you sell your home for the highest possible price ASAP

© 2025 Georgia Multiple Listing Service. All Rights Reserved.
"My job is to find and attract mastery-based agents to the office, protect the culture, and make sure everyone is happy! "






