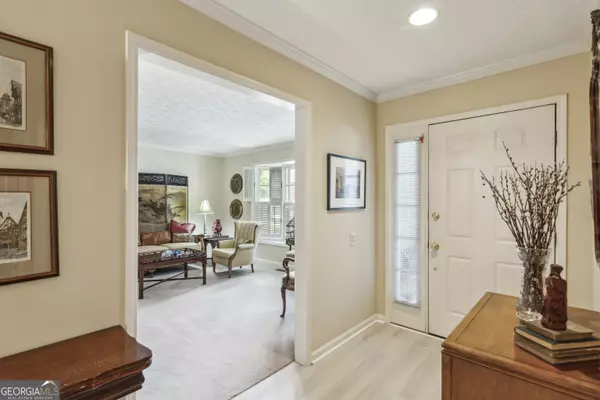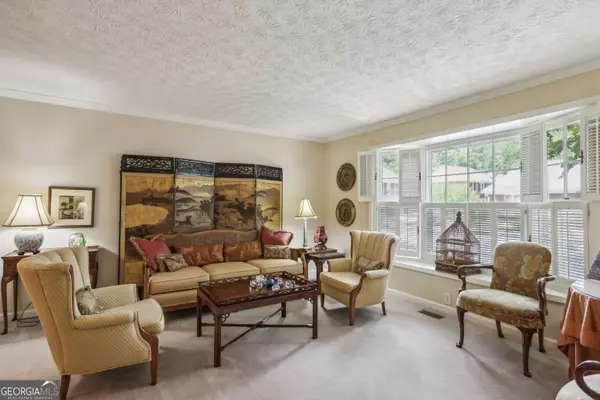$420,000
$429,000
2.1%For more information regarding the value of a property, please contact us for a free consultation.
3 Beds
3 Baths
1,655 Sqft Lot
SOLD DATE : 07/31/2024
Key Details
Sold Price $420,000
Property Type Townhouse
Sub Type Townhouse
Listing Status Sold
Purchase Type For Sale
Subdivision Dunwoody Chace
MLS Listing ID 10315674
Sold Date 07/31/24
Style Traditional
Bedrooms 3
Full Baths 3
HOA Fees $5,640
HOA Y/N Yes
Originating Board Georgia MLS 2
Year Built 1981
Annual Tax Amount $1,036
Tax Year 2023
Lot Size 1,655 Sqft
Acres 0.038
Lot Dimensions 1655.28
Property Description
One level living at its best! Such a fantastic opportunity! 3 bedrooms and 3 baths with the master bedroom (complete with a walk-in closet) and one other bedroom on the MAIN LEVEL. This home has a formal living room AND a family room with a FIREPLACE! The lower level has a huge bedroom with a private bath an enclosed patio area,and a private entrance. This 3rd bedroom would also make a great office/playroom, workout space, you name it. The Family room opens to a generous-sized deck that has a retractable awning. The two-car garage is oversized with extra storage and main level visitor parking outside the front door. All of this in a fantastic Sandy Springs/Perimeter location in walking distance to restaurants, retail, and entertainment.
Location
State GA
County Fulton
Rooms
Basement Finished Bath, Daylight, Exterior Entry, Finished, Interior Entry
Interior
Interior Features Double Vanity, Master On Main Level, Roommate Plan, Split Bedroom Plan, Walk-In Closet(s)
Heating Central, Forced Air, Natural Gas
Cooling Ceiling Fan(s), Central Air, Heat Pump
Flooring Carpet, Laminate
Fireplaces Number 1
Fireplaces Type Family Room, Gas Log
Fireplace Yes
Appliance Dishwasher, Disposal, Gas Water Heater, Refrigerator
Laundry Laundry Closet
Exterior
Exterior Feature Balcony
Parking Features Basement, Garage, Side/Rear Entrance
Community Features None
Utilities Available Cable Available, Electricity Available, Natural Gas Available, Phone Available, Sewer Available, Water Available
View Y/N No
Roof Type Composition
Garage Yes
Private Pool No
Building
Lot Description Level
Faces Take Peachtree Dunwoody north of Hammond Dr to the complex entrance. This home is deep within the development at the very rear of the complex.
Sewer Public Sewer
Water Public
Structure Type Brick,Concrete
New Construction No
Schools
Elementary Schools High Point
Middle Schools Ridgeview
High Schools Riverwood
Others
HOA Fee Include Insurance,Maintenance Structure,Maintenance Grounds,Pest Control,Reserve Fund,Sewer,Trash,Water
Tax ID 17 001800030191
Security Features Security System,Smoke Detector(s)
Special Listing Condition Resale
Read Less Info
Want to know what your home might be worth? Contact us for a FREE valuation!

Our team is ready to help you sell your home for the highest possible price ASAP

© 2025 Georgia Multiple Listing Service. All Rights Reserved.
"My job is to find and attract mastery-based agents to the office, protect the culture, and make sure everyone is happy! "






