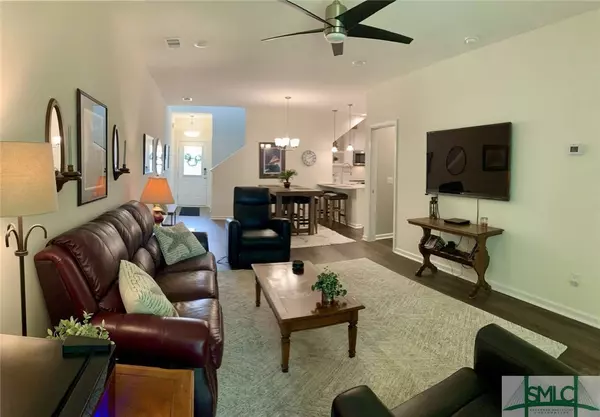$358,000
$359,880
0.5%For more information regarding the value of a property, please contact us for a free consultation.
3 Beds
3 Baths
1,744 SqFt
SOLD DATE : 07/29/2024
Key Details
Sold Price $358,000
Property Type Townhouse
Sub Type Townhouse
Listing Status Sold
Purchase Type For Sale
Square Footage 1,744 sqft
Price per Sqft $205
Subdivision Waterways
MLS Listing ID 313224
Sold Date 07/29/24
Style Traditional
Bedrooms 3
Full Baths 2
Half Baths 1
HOA Fees $220/mo
HOA Y/N Yes
Year Built 2022
Annual Tax Amount $1,655
Tax Year 2023
Lot Size 3,049 Sqft
Acres 0.07
Property Description
Enjoy beautiful Georgia coastal living in the stunning Waterways community. This low maintenance townhome has an open floor plan, 9 ft ceilings throughout and a primary suite on the first floor. Included is a lovely kitchen which has 42" cabinets, quartz counters and stainless-steel appliances. The primary bath hosts a beautiful tiled walk-in shower and dual sinks. The stairs will lead to an open loft, two more bedrooms, a laundry room and another full bathroom with dual sinks. There are many owner upgrades including epoxy flooring in the garage and patio, new laundry cabinets with granite counter, new induction/convection range and pendent lights in the kitchen, new half bath vanity, and 5 new ceiling fans. Plus, there is a patio off of the family room to enjoy the beautiful back yard with pine tree buffer. Waterways offers numerous amenities including walking and biking trails, fishing and kayaking lagoons, 3 pools, and a fitness facility, all in a low country setting.
Location
State GA
County Bryan County
Community Community Pool, Dock, Fitness Center, Marina, Playground, Curbs
Zoning PD
Rooms
Basement None
Interior
Interior Features Double Vanity, Entrance Foyer, High Ceilings, Main Level Primary, Primary Suite, Pantry, Recessed Lighting, Separate Shower
Heating Electric, Heat Pump, Zoned
Cooling Electric, Heat Pump, Zoned
Fireplace No
Window Features Double Pane Windows
Appliance Some Electric Appliances, Convection Oven, Dishwasher, Electric Water Heater, Disposal, Microwave, Oven, Plumbed For Ice Maker, Range, Self Cleaning Oven
Laundry Washer Hookup, Dryer Hookup, Upper Level
Exterior
Exterior Feature Covered Patio
Parking Features Attached, Garage Door Opener, Kitchen Level
Pool Community
Community Features Community Pool, Dock, Fitness Center, Marina, Playground, Curbs
Utilities Available Cable Available, Underground Utilities
Water Access Desc Public
Roof Type Composition,Ridge Vents
Porch Covered, Patio
Building
Lot Description Level, Sprinkler System
Story 2
Foundation Slab
Sewer Public Sewer
Water Public
Architectural Style Traditional
New Construction No
Schools
Elementary Schools Mcalister
Middle Schools Richmond Hill
High Schools Richmond Hill
Others
Tax ID 075 01 008 049
Ownership Owner/Agent
Acceptable Financing Cash, Conventional
Listing Terms Cash, Conventional
Financing Cash
Special Listing Condition Standard
Read Less Info
Want to know what your home might be worth? Contact us for a FREE valuation!

Our team is ready to help you sell your home for the highest possible price ASAP
Bought with Re/Max Accent
"My job is to find and attract mastery-based agents to the office, protect the culture, and make sure everyone is happy! "






