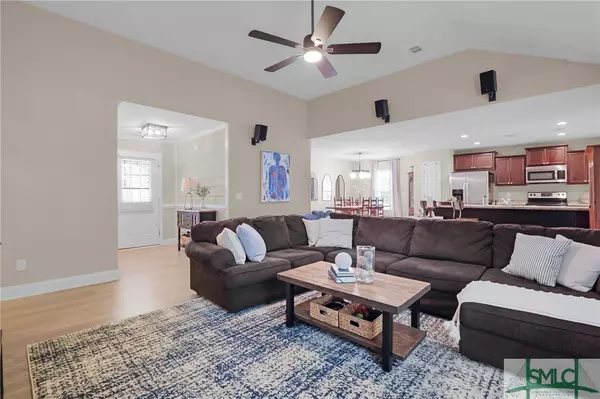$305,000
$300,000
1.7%For more information regarding the value of a property, please contact us for a free consultation.
3 Beds
2 Baths
1,490 SqFt
SOLD DATE : 07/26/2024
Key Details
Sold Price $305,000
Property Type Single Family Home
Sub Type Single Family Residence
Listing Status Sold
Purchase Type For Sale
Square Footage 1,490 sqft
Price per Sqft $204
Subdivision Waverly
MLS Listing ID 311217
Sold Date 07/26/24
Style Traditional
Bedrooms 3
Full Baths 2
HOA Fees $52/ann
HOA Y/N Yes
Year Built 2017
Contingent Due Diligence,Financing
Lot Size 7,492 Sqft
Acres 0.172
Property Description
BACK ON MARKET due to no fault of seller. Charming 3-bed, 2-bath home with a 2-car garage in the vibrant Waverly subdivision. As you step inside, you're greeted by an open floor plan that seamlessly connects the living room, dining area, and kitchen. The kitchen boasts stainless steel appliances and an island with bar seating, perfect for casual meals. Retreat to the primary bedroom, where trey ceilings add a touch of elegance. You'll appreciate the convenience of two closets and an ensuite bathroom featuring double vanities. Off the the garage entrance, you'll find a separate laundry room. Step outside to the large covered back patio, ideal for enjoying outdoor meals or relaxing. The fenced-in yard provides privacy and space for outdoor activities. This community offers a resort-style pool, a clubhouse, a fitness facility, and a playground. Just moments from I-95 and convenient to the Airport, Gulfstream, and all the shopping and restaurants Pooler has to offer.
Location
State GA
County Chatham County
Community Clubhouse, Community Pool, Fitness Center, Street Lights, Sidewalks, Tennis Court(S)
Rooms
Basement None
Interior
Interior Features Breakfast Area, Ceiling Fan(s), Double Vanity, High Ceilings, Main Level Primary, Pantry, Pull Down Attic Stairs, Tub Shower
Heating Central, Electric, Heat Pump
Cooling Central Air, Electric
Fireplace No
Appliance Dishwasher, Electric Water Heater, Disposal, Microwave, Oven, Plumbed For Ice Maker, Range, Refrigerator
Laundry Laundry Room, Washer Hookup, Dryer Hookup
Exterior
Exterior Feature Covered Patio
Parking Features Attached
Garage Spaces 2.0
Garage Description 2.0
Fence Yard Fenced
Pool Community
Community Features Clubhouse, Community Pool, Fitness Center, Street Lights, Sidewalks, Tennis Court(s)
Utilities Available Cable Available, Underground Utilities
Water Access Desc Public
Porch Covered, Patio
Building
Lot Description Interior Lot
Story 1
Foundation Concrete Perimeter, Slab
Sewer Public Sewer
Water Public
Architectural Style Traditional
New Construction No
Schools
Elementary Schools Godley K-8
Middle Schools Godley K-8
High Schools Groves
Others
Tax ID 2-1016C-01-146
Ownership Homeowner/Owner
Acceptable Financing Cash, Conventional, 1031 Exchange, FHA, VA Loan
Listing Terms Cash, Conventional, 1031 Exchange, FHA, VA Loan
Financing FHA
Special Listing Condition Standard
Read Less Info
Want to know what your home might be worth? Contact us for a FREE valuation!

Our team is ready to help you sell your home for the highest possible price ASAP
Bought with Realty One Group Inclusion
"My job is to find and attract mastery-based agents to the office, protect the culture, and make sure everyone is happy! "






