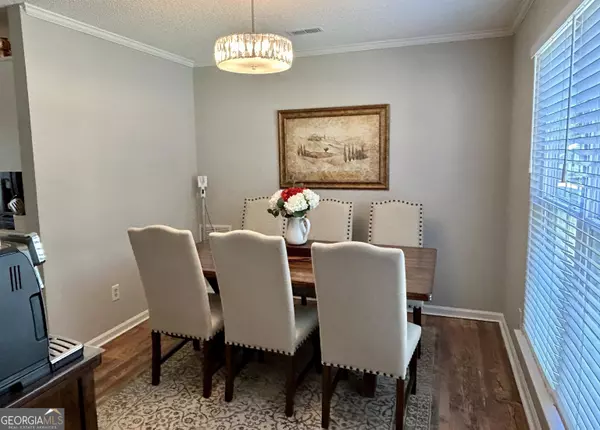$439,900
$439,900
For more information regarding the value of a property, please contact us for a free consultation.
3 Beds
2.5 Baths
1,801 SqFt
SOLD DATE : 07/23/2024
Key Details
Sold Price $439,900
Property Type Single Family Home
Sub Type Single Family Residence
Listing Status Sold
Purchase Type For Sale
Square Footage 1,801 sqft
Price per Sqft $244
Subdivision The Rubicon
MLS Listing ID 20180368
Sold Date 07/23/24
Style Traditional
Bedrooms 3
Full Baths 2
Half Baths 1
HOA Y/N No
Originating Board Georgia MLS 2
Year Built 1989
Annual Tax Amount $4,324
Tax Year 2023
Lot Size 0.400 Acres
Acres 0.4
Lot Dimensions 17424
Property Description
Lovely open floor-plan home with Formal living (office) and dining rooms, family room and sunroom. Large kitchen with upgraded stainless steel appliance, breakfast bar and breakfast room with bay window. Upstairs large master with spacious full bath with separate shower and tub, dual vanities and walk in closet. There is expandable space off of the master bedroom. The other bedrooms share a spacious hall bath. Upstairs laundry. Large powder room on the main. The family room has a lovely fireplace and French doors to the sunroom. Outside the patio overlooks the fenced backyard and the greenbelt lot. 2 car garage with opener. Cul de sac lot. Close to shopping and awesome schools. Don't miss this one.
Location
State GA
County Fayette
Rooms
Basement None
Dining Room Separate Room
Interior
Interior Features Double Vanity, Soaking Tub, Separate Shower, Tile Bath, Walk-In Closet(s)
Heating Natural Gas, Forced Air
Cooling Electric
Flooring Laminate
Fireplaces Number 1
Fireplaces Type Family Room, Gas Starter
Fireplace Yes
Appliance Gas Water Heater, Dishwasher, Disposal, Microwave, Oven/Range (Combo), Stainless Steel Appliance(s)
Laundry Upper Level
Exterior
Parking Features Attached, Garage Door Opener, Garage, Kitchen Level
Garage Spaces 2.0
Fence Fenced, Back Yard
Community Features Street Lights, Walk To Schools
Utilities Available Underground Utilities, Sewer Connected, High Speed Internet
View Y/N No
Roof Type Composition
Total Parking Spaces 2
Garage Yes
Private Pool No
Building
Lot Description Greenbelt, Level
Faces Hwy 74 or Robinson Road to Holly Grove Road then turn into The Rubicon then first left on Ambrose. Home almost to the end on left.
Foundation Slab
Sewer Public Sewer
Water Public
Structure Type Stucco
New Construction No
Schools
Elementary Schools Peeples
Middle Schools Rising Starr
High Schools Starrs Mill
Others
HOA Fee Include None
Tax ID 060909056
Special Listing Condition Resale
Read Less Info
Want to know what your home might be worth? Contact us for a FREE valuation!

Our team is ready to help you sell your home for the highest possible price ASAP

© 2025 Georgia Multiple Listing Service. All Rights Reserved.
"My job is to find and attract mastery-based agents to the office, protect the culture, and make sure everyone is happy! "






