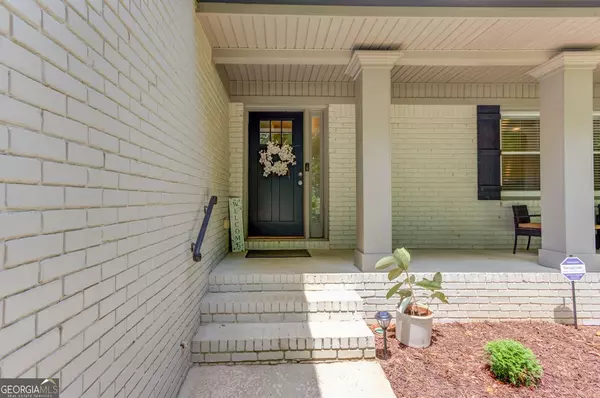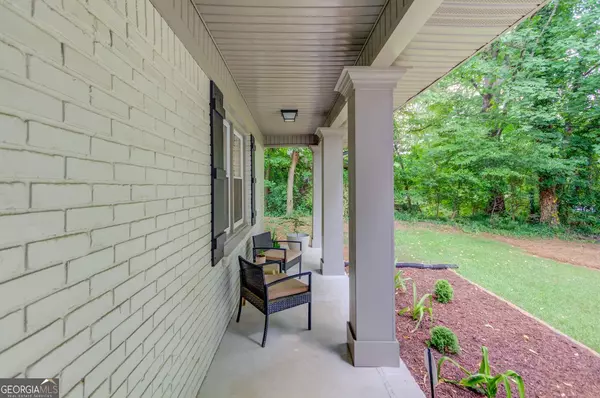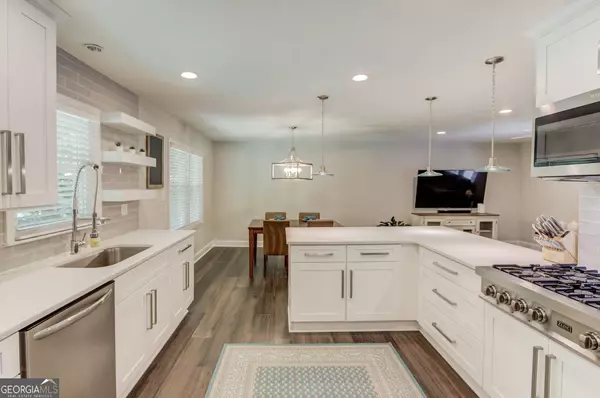$635,000
$610,000
4.1%For more information regarding the value of a property, please contact us for a free consultation.
3 Beds
3.5 Baths
2,228 SqFt
SOLD DATE : 07/22/2024
Key Details
Sold Price $635,000
Property Type Single Family Home
Sub Type Single Family Residence
Listing Status Sold
Purchase Type For Sale
Square Footage 2,228 sqft
Price per Sqft $285
Subdivision Lockridge Forest
MLS Listing ID 10323589
Sold Date 07/22/24
Style Craftsman
Bedrooms 3
Full Baths 3
Half Baths 1
HOA Y/N Yes
Originating Board Georgia MLS 2
Year Built 1965
Annual Tax Amount $4,473
Tax Year 2023
Lot Size 0.400 Acres
Acres 0.4
Lot Dimensions 17424
Property Description
Welcome home to this gorgeous fully updated gem in the desirable Lockridge Forest community! Boasting an open concept layout with hardwoods throughout, this 3-bed, 3.5-bath retreat is a harmonious blend of style and functionality. The heart of the home is the dream kitchen, featuring quartz countertops, a 6-burner gas range, double ovens, and a custom pantry. The separate family room offers a cozy ambiance with a stone fireplace and a charming window seat. Unwind in the spacious master suite, complete with a sitting area and a lavish multi-jet spa shower. Also upstairs, discover two more generous bedrooms, one with a stunning en suite bathroom, and another updated full bathroom in the hallway for convenience. Step outside to the beautiful patio with custom Trex decking (added in 2020), ideal for outdoor gatherings and entertainment. Embrace the sense of community in this neighborhood, offering optional swim and tennis facilities, as well as social events for all ages. Don't miss out on the opportunity to make this exceptional property your new home sweet home!
Location
State GA
County Dekalb
Rooms
Basement Finished Bath, Daylight, Interior Entry, Exterior Entry, Finished
Interior
Interior Features Double Vanity, Walk-In Closet(s)
Heating Forced Air, Natural Gas
Cooling Ceiling Fan(s), Central Air
Flooring Hardwood
Fireplaces Number 1
Fireplaces Type Family Room, Gas Log, Gas Starter
Fireplace Yes
Appliance Double Oven, Dishwasher, Gas Water Heater, Microwave, Refrigerator
Laundry In Basement
Exterior
Parking Features Garage
Garage Spaces 2.0
Community Features Clubhouse, Pool, Playground, Tennis Court(s)
Utilities Available Cable Available, Electricity Available, Natural Gas Available, Water Available
View Y/N No
Roof Type Composition
Total Parking Spaces 2
Garage Yes
Private Pool No
Building
Lot Description Private
Faces I-285 to Peachtree Industrial North, exit Winters Chapel Rd, Right on Sumac
Sewer Septic Tank
Water Public
Structure Type Brick
New Construction No
Schools
Elementary Schools Kingsley
Middle Schools Peachtree
High Schools Dunwoody
Others
HOA Fee Include Swimming,Tennis
Tax ID 06 307 01 015
Security Features Carbon Monoxide Detector(s),Smoke Detector(s)
Special Listing Condition Updated/Remodeled
Read Less Info
Want to know what your home might be worth? Contact us for a FREE valuation!

Our team is ready to help you sell your home for the highest possible price ASAP

© 2025 Georgia Multiple Listing Service. All Rights Reserved.
"My job is to find and attract mastery-based agents to the office, protect the culture, and make sure everyone is happy! "






