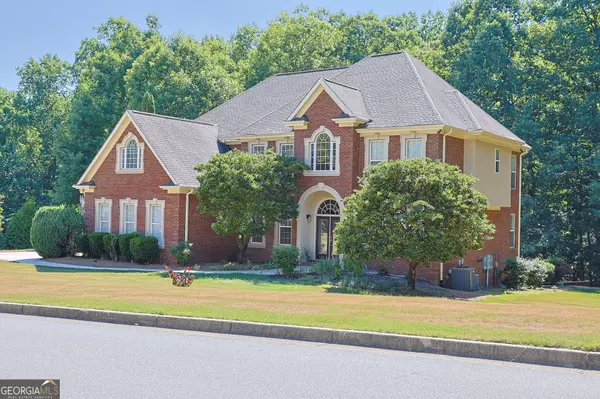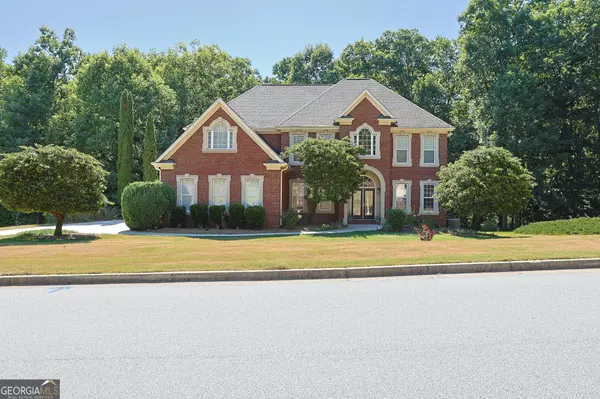$569,000
$569,000
For more information regarding the value of a property, please contact us for a free consultation.
5 Beds
4 Baths
3,281 SqFt
SOLD DATE : 07/23/2024
Key Details
Sold Price $569,000
Property Type Single Family Home
Sub Type Single Family Residence
Listing Status Sold
Purchase Type For Sale
Square Footage 3,281 sqft
Price per Sqft $173
Subdivision Lochinver
MLS Listing ID 10326417
Sold Date 07/23/24
Style Brick 4 Side
Bedrooms 5
Full Baths 4
HOA Fees $525
HOA Y/N Yes
Originating Board Georgia MLS 2
Year Built 2002
Annual Tax Amount $4,128
Tax Year 2023
Lot Size 1.210 Acres
Acres 1.21
Lot Dimensions 1.21
Property Description
Discover luxury living in this hard-to-find 5-bedroom, 4-bathroom home, complete with all the upgrades on a full basement! Nestled on a large level lot, this home welcomes you with an impressive 2-story entrance foyer leading to the formal living and dining rooms, both adorned with beautiful hardwood floors. The heart of the home is the chef's kitchen, featuring an extra-large island with seating and a gas cooktop, granite counters, stainless steel appliances, tile backsplash, a built-in desk area, and abundant cabinet and counter space. The living area boasts soaring ceilings, a stunning floor-to-ceiling stone fireplace, and the unique convenience of a tube elevator. A main-level bedroom and full bath offer a perfect guest space or home office. Upstairs, retreat to the oversized primary suite with a tray ceiling, seating area with fireplace and built-ins, and a luxurious en-suite bath with dual sinks, vanity seating, a jetted tub, a large walk-in shower, and a walk-in closet. Three additional spacious bedrooms include one with an en-suite bath and two sharing a Jack and Jill bath. The basement provides even more space to gather or spread out, featuring two large areas, one with a fireplace and the other with outdoor access. The backyard is an entertainer's dream, with a large deck for dining and seating, a covered area underneath, and plenty of green space and privacy with mature trees. Furniture is negotiable. Community amenities include a pool, tennis courts, and lake access, with an optional HOA fee.Don't miss out on this exceptional home!
Location
State GA
County Rockdale
Rooms
Basement Boat Door, Daylight, Exterior Entry, Finished, Full, Interior Entry, Partial
Interior
Interior Features Double Vanity, Rear Stairs, Tray Ceiling(s), Vaulted Ceiling(s), Walk-In Closet(s)
Heating Central, Natural Gas
Cooling Central Air
Flooring Other
Fireplaces Number 3
Fireplaces Type Basement, Family Room, Gas Log, Gas Starter
Fireplace Yes
Appliance Dishwasher, Dryer, Electric Water Heater, Microwave, Refrigerator, Washer
Laundry In Hall, Upper Level
Exterior
Parking Features Garage, Side/Rear Entrance
Garage Spaces 3.0
Community Features Lake, Pool, Tennis Court(s)
Utilities Available Cable Available, Electricity Available, High Speed Internet, Natural Gas Available, Phone Available, Underground Utilities, Water Available
View Y/N No
Roof Type Composition
Total Parking Spaces 3
Garage Yes
Private Pool No
Building
Lot Description Level, Private
Faces From Atlanta, take I-20E to GA-212E. Turn left onto Smyrna Rd SW, then turn right onto Loch Lomond Dr.
Sewer Septic Tank
Water Public
Structure Type Brick
New Construction No
Schools
Elementary Schools Sims
Middle Schools Jane Edwards
High Schools Heritage
Others
HOA Fee Include Maintenance Grounds,Swimming,Tennis
Tax ID 028A010274
Security Features Carbon Monoxide Detector(s),Security System,Smoke Detector(s)
Acceptable Financing Assumable, Cash, Conventional, FHA, Lease Purchase, VA Loan
Listing Terms Assumable, Cash, Conventional, FHA, Lease Purchase, VA Loan
Special Listing Condition Resale
Read Less Info
Want to know what your home might be worth? Contact us for a FREE valuation!

Our team is ready to help you sell your home for the highest possible price ASAP

© 2025 Georgia Multiple Listing Service. All Rights Reserved.
"My job is to find and attract mastery-based agents to the office, protect the culture, and make sure everyone is happy! "






