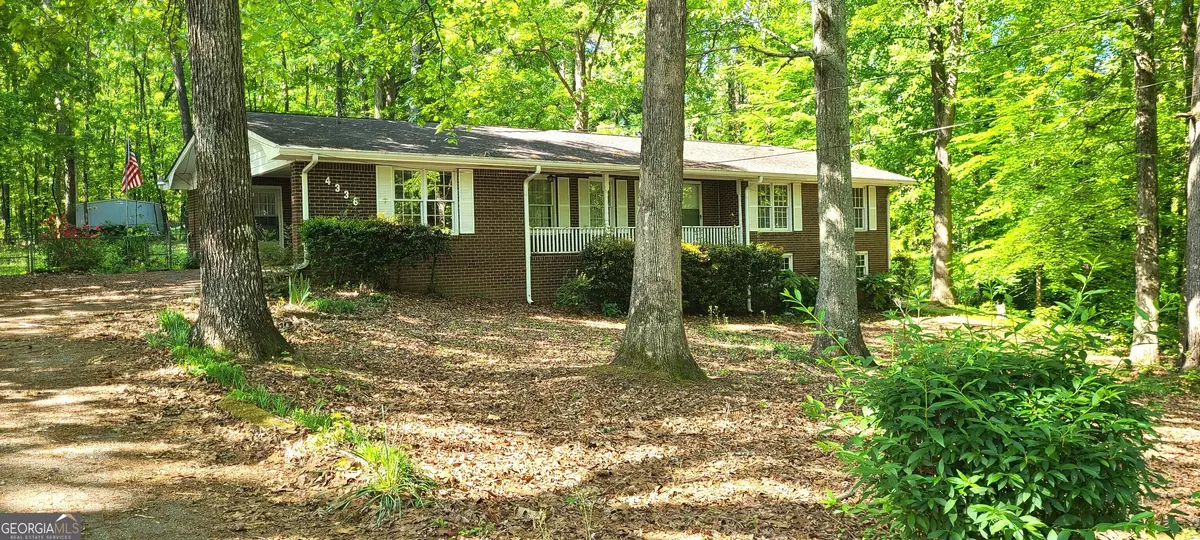$250,000
$270,000
7.4%For more information regarding the value of a property, please contact us for a free consultation.
3 Beds
2 Baths
1,622 SqFt
SOLD DATE : 07/23/2024
Key Details
Sold Price $250,000
Property Type Single Family Home
Sub Type Single Family Residence
Listing Status Sold
Purchase Type For Sale
Square Footage 1,622 sqft
Price per Sqft $154
Subdivision Park Forest
MLS Listing ID 10296740
Sold Date 07/23/24
Style Brick 4 Side,Ranch
Bedrooms 3
Full Baths 2
HOA Y/N No
Originating Board Georgia MLS 2
Year Built 1968
Annual Tax Amount $2,546
Tax Year 2022
Lot Size 0.420 Acres
Acres 0.42
Lot Dimensions 18295.2
Property Description
Seller contributing to closing costs - Welcome to 4336 Parkview Dr in Lithia Springs, Georgia, nestled within the Park Forest Subdivision. This 1622 Sq FT 4-sided brick ranch home sits on a .42-acre lot enveloped by mature trees. Step inside to discover a Classic 1960s-era home featuring a separate living room and family room, providing ample space for relaxation and entertaining. The cozy family room with a fireplace, opens onto the patio and backyard. In addition to the living spaces, this home features 3 bedrooms and 2 full baths, providing plenty of room for the whole family to spread out and enjoy. The separate laundry room adds convenience to daily routines. The eat-in kitchen is the heart of the home, offering a comfortable space for casual dining, meal prep and plenty of storage. One more reason to love this home is the ability to expand your living space with a full daylight basement. Outside, the fenced yard offers privacy and security, while the carport provides covered parking for your vehicles. This home presents a blank slate for you to upgrade and make your own, or simply love it the way it is. Don't miss your chance to make this charming Lithia Springs residence your own. Schedule a showing today and discover the endless possibilities this home has to offer.
Location
State GA
County Douglas
Rooms
Basement Daylight, Exterior Entry, Full, Interior Entry, Unfinished
Dining Room Dining Rm/Living Rm Combo
Interior
Interior Features Master On Main Level, Tile Bath
Heating Central, Forced Air, Natural Gas
Cooling Ceiling Fan(s), Central Air, Whole House Fan
Flooring Laminate
Fireplaces Number 1
Fireplaces Type Family Room, Masonry
Fireplace Yes
Appliance Cooktop, Dishwasher, Gas Water Heater, Microwave, Oven
Laundry Mud Room
Exterior
Parking Features Basement, Carport, Kitchen Level
Garage Spaces 2.0
Fence Back Yard, Chain Link, Fenced
Community Features None
Utilities Available Cable Available, Electricity Available, High Speed Internet, Natural Gas Available, Phone Available, Water Available
View Y/N No
Roof Type Composition
Total Parking Spaces 2
Private Pool No
Building
Lot Description Level, Sloped
Faces I-20 TO EXIT 41, NORTH ON LEE RD, LEFT ON SWEETWATER RD, LEFT ON BANKHEAD HWY 78, LEFT ON OLD BEULAH RD, RIGHT ON PARKVIEW DR, HOME SITS ON LEFT
Foundation Block
Sewer Septic Tank
Water Public
Structure Type Brick
New Construction No
Schools
Elementary Schools Lithia Springs
Middle Schools Turner
High Schools Lithia Springs
Others
HOA Fee Include None
Tax ID 05361820009
Acceptable Financing Cash, Conventional, FHA, VA Loan
Listing Terms Cash, Conventional, FHA, VA Loan
Special Listing Condition Resale
Read Less Info
Want to know what your home might be worth? Contact us for a FREE valuation!

Our team is ready to help you sell your home for the highest possible price ASAP

© 2025 Georgia Multiple Listing Service. All Rights Reserved.
"My job is to find and attract mastery-based agents to the office, protect the culture, and make sure everyone is happy! "






