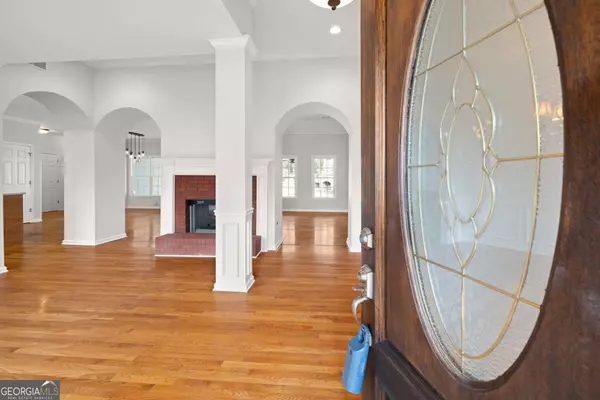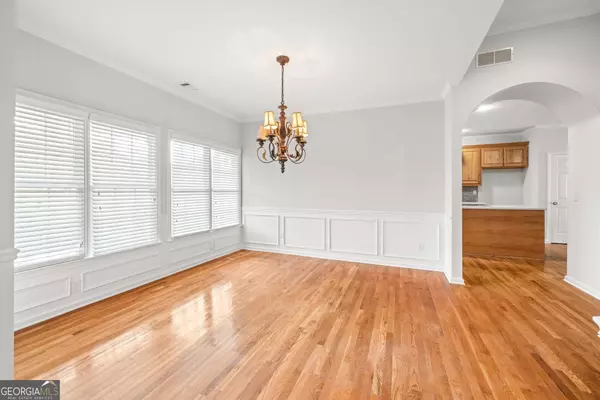$540,000
$560,000
3.6%For more information regarding the value of a property, please contact us for a free consultation.
3 Beds
2.5 Baths
2,816 SqFt
SOLD DATE : 07/22/2024
Key Details
Sold Price $540,000
Property Type Single Family Home
Sub Type Single Family Residence
Listing Status Sold
Purchase Type For Sale
Square Footage 2,816 sqft
Price per Sqft $191
Subdivision The Springs At Clearwater
MLS Listing ID 10277854
Sold Date 07/22/24
Style Brick Front,Ranch
Bedrooms 3
Full Baths 2
Half Baths 1
HOA Fees $600
HOA Y/N Yes
Originating Board Georgia MLS 2
Year Built 2001
Annual Tax Amount $4,305
Tax Year 2023
Lot Size 0.690 Acres
Acres 0.69
Lot Dimensions 30056.4
Property Description
Amazing hard to find split bedroom plan ranch with new interior paint, a spectacular outdoor living space in a great location with award winning schools! A covered front porch welcomes you and your guest and opens to an inviting foyer that overlooks a formal dining room and double-sided fireplace. There is an over-sized eat-in gourmet's kitchen with a lot of custom built wood cabinets, stainless built in microwave and wall oven, island with induction cook top, and large pantry that is open to a family room with lots of windows for plenty of natural light. The grand owner's suite features a vaulted ceiling, sitting area, his and her closets, and a spa type bath with vaulted ceiling, separate shower, large tub, and true dual vanities! Additional main level features include two secondary bedrooms that share a bathroom, powder room, and laundry room. There is an upper level bonus room with separate HVAC that can be used as a bedroom or endless possibilities - office, playroom, second family room. The rear yard features a stunning outdoor living area that boasts a large covered/uncovered flagstone patio with massive outdoor fireplace flanked by wood storage compartments, an outdoor kitchen with grill and refrigerator, walking path to the driveway. The fenced yard is wooded and private with several sitting areas. There is an oversized 3-car garage and full basement that is great for storage or finish to nearly double the size of your house. The subdivision is well kept and the swim / tennis community has several neighborhood events every year. The location is perfect with easy access to I-85, I-985, the Mall of Georgia, multiple grocery options, and the Northeast Georgia Medical complex is less than 10 minutes away.
Location
State GA
County Hall
Rooms
Basement Bath/Stubbed, Daylight, Interior Entry, Exterior Entry, Full
Dining Room Separate Room
Interior
Interior Features Tray Ceiling(s), Vaulted Ceiling(s), High Ceilings, Double Vanity, Separate Shower, Tile Bath, Walk-In Closet(s), Master On Main Level, Split Bedroom Plan
Heating Natural Gas, Forced Air, Zoned
Cooling Ceiling Fan(s), Zoned, Attic Fan
Flooring Hardwood, Tile, Carpet
Fireplaces Number 2
Fireplaces Type Family Room, Outside, Factory Built, Gas Starter, Gas Log
Fireplace Yes
Appliance Gas Water Heater, Cooktop, Dishwasher, Microwave, Oven
Laundry In Hall
Exterior
Exterior Feature Gas Grill
Parking Features Attached, Garage Door Opener, Garage, Side/Rear Entrance
Garage Spaces 3.0
Fence Fenced, Back Yard, Privacy, Wood
Community Features Playground, Pool, Sidewalks, Street Lights, Tennis Court(s), Near Shopping
Utilities Available Underground Utilities, Cable Available, Electricity Available, High Speed Internet, Natural Gas Available, Phone Available, Water Available
View Y/N No
Roof Type Composition
Total Parking Spaces 3
Garage Yes
Private Pool No
Building
Lot Description Private, Sloped
Faces From I-85 north exit #120 Hamilton Mill Road and turn left. Right on Sardis Church Rd, right on Thompson Mill Road, approximately 1 mile to left into subdivision on White Rock Dr. The house is the 5th on the right.
Foundation Pillar/Post/Pier
Sewer Septic Tank
Water Public
Structure Type Concrete,Brick
New Construction No
Schools
Elementary Schools Friendship
Middle Schools Cherokee Bluff
High Schools Cherokee Bluff
Others
HOA Fee Include Reserve Fund,Swimming,Tennis
Tax ID 15041B000005
Security Features Carbon Monoxide Detector(s),Smoke Detector(s)
Acceptable Financing Cash, Conventional, FHA, VA Loan
Listing Terms Cash, Conventional, FHA, VA Loan
Special Listing Condition Resale
Read Less Info
Want to know what your home might be worth? Contact us for a FREE valuation!

Our team is ready to help you sell your home for the highest possible price ASAP

© 2025 Georgia Multiple Listing Service. All Rights Reserved.
"My job is to find and attract mastery-based agents to the office, protect the culture, and make sure everyone is happy! "






