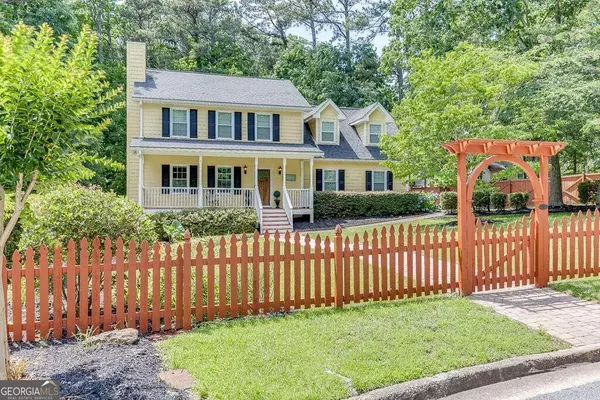Bought with Judith Sosa • The Suri Group, Inc.
$395,000
$387,000
2.1%For more information regarding the value of a property, please contact us for a free consultation.
5 Beds
3.5 Baths
3,115 SqFt
SOLD DATE : 07/16/2024
Key Details
Sold Price $395,000
Property Type Single Family Home
Sub Type Single Family Residence
Listing Status Sold
Purchase Type For Sale
Square Footage 3,115 sqft
Price per Sqft $126
Subdivision Twin Branches
MLS Listing ID 10312243
Sold Date 07/16/24
Style Traditional
Bedrooms 5
Full Baths 3
Half Baths 1
Construction Status Resale
HOA Y/N No
Year Built 1987
Annual Tax Amount $4,253
Tax Year 2023
Lot Size 0.620 Acres
Property Description
Welcome Home! From the moment you turn into your extended drive, you will relax. This home is so cute! The beautifully landscaped, level front yard is accented with a freshly painted picket fence, There is plenty of room to park in the 2 car garage or long drive and you are in a cul-de-sac. Walk up to the covered rocking chair front porch and enter your next family home. This house boasts 5 bedrooms, 3 full baths and a guest bath.. Complete In-Law or teen suite in the lower level including living area, full kitchen, bedroom, full bath and laundry hook-ups. Interior and exterior entrance. The main level of the home has a large family room with light hardwood flooring, fireplace with gas logs and view to dining area. The kitchen has a gas range, dishwasher, hood vent, and refrigerator. The Dining area is open concept with large window for natural lighting. The sunroom will be everyone's favorite spot. It has a separate mini-split unit to heat and cool the room efficiently. The sunroom leads to a freshly painted rear deck that overlooks the serene back yard and natural areas. This is the perfect entertaining area! The upper level has the master bedroom with ensuite bath and 3 additional bedrooms. One being an extra large bonus room with closets. 2nd washer and dryer hookups are located in closet on upper level. There is exterior storage room built into house. The Sellers just had a 3 ton Goodman air condenser installed on 5/28/24 ($2500). Less than 5 miles to Gwinnet Stripers Stadium, Mall of Georgia, loads of restaurants and shopping. This charming home is spacious and a hard find. No HOA. Sellers are in the process of moving out; please excuse any untidiness.
Location
State GA
County Gwinnett
Rooms
Basement Bath Finished, Exterior Entry, Finished, Interior Entry, Partial
Interior
Interior Features In-Law Floorplan, Other, Pulldown Attic Stairs, Rear Stairs, Separate Shower, Soaking Tub, Tile Bath, Vaulted Ceiling(s), Walk-In Closet(s)
Heating Central, Natural Gas, Other
Cooling Attic Fan, Ceiling Fan(s), Central Air
Flooring Carpet, Hardwood, Tile
Fireplaces Number 1
Fireplaces Type Factory Built, Family Room, Gas Log
Exterior
Parking Features Attached, Garage, Garage Door Opener, Kitchen Level, Side/Rear Entrance
Garage Spaces 4.0
Fence Back Yard, Fenced, Front Yard, Privacy, Wood
Community Features None
Utilities Available Cable Available, Electricity Available, High Speed Internet, Natural Gas Available, Phone Available, Water Available
Waterfront Description No Dock Or Boathouse
Roof Type Composition
Building
Story Two
Foundation Block
Sewer Septic Tank
Level or Stories Two
Construction Status Resale
Schools
Elementary Schools Freemans Mill
Middle Schools Twin Rivers
High Schools Mountain View
Others
Acceptable Financing Cash, Conventional, FHA, VA Loan
Listing Terms Cash, Conventional, FHA, VA Loan
Read Less Info
Want to know what your home might be worth? Contact us for a FREE valuation!

Our team is ready to help you sell your home for the highest possible price ASAP

© 2024 Georgia Multiple Listing Service. All Rights Reserved.
"My job is to find and attract mastery-based agents to the office, protect the culture, and make sure everyone is happy! "






