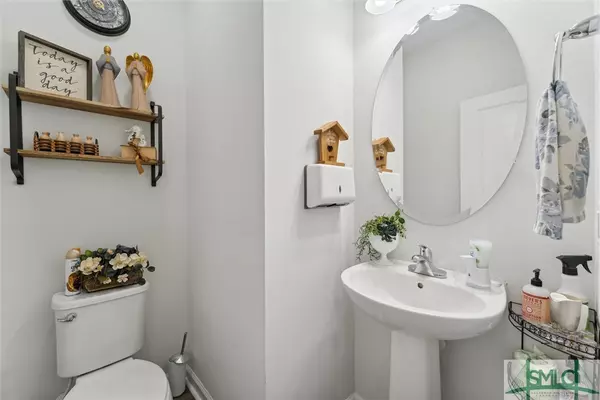$335,000
$340,000
1.5%For more information regarding the value of a property, please contact us for a free consultation.
3 Beds
3 Baths
2,067 SqFt
SOLD DATE : 07/16/2024
Key Details
Sold Price $335,000
Property Type Townhouse
Sub Type Townhouse
Listing Status Sold
Purchase Type For Sale
Square Footage 2,067 sqft
Price per Sqft $162
Subdivision The Commons
MLS Listing ID 312844
Sold Date 07/16/24
Style Traditional
Bedrooms 3
Full Baths 2
Half Baths 1
HOA Fees $124/ann
HOA Y/N Yes
Year Built 2019
Contingent Due Diligence
Lot Size 4,356 Sqft
Acres 0.1
Property Description
Welcome to this breathtaking townhome with a stunning open floorplan! Step into the spacious living room, complete with an electric fireplace for those cozy evenings, and a convenient half bath nearby. The kitchen and dining area are seamlessly connected, making entertaining a breeze. The main floor features a Master Suite with a private bathroom, a separate shower, and a walk-in closet. You'll also find the laundry room and half bath on the main floor for ultimate convenience.
Head upstairs to discover two additional bedrooms, a full bath, and a versatile loft space perfect for a game room, man cave, or secondary living area. Imagine starting your day with a cup of coffee in the peaceful backyard, surrounded by a wooden privacy fence and beautiful nature views.
This vibrant community offers fantastic amenities, including a pool, pool pavilion, fitness center, playground, and fire pits. Don't miss out on this charming home – come see it today and fall in love!
Location
State GA
County Bryan County
Community Clubhouse, Community Pool, Fitness Center, Playground, Street Lights, Sidewalks
Interior
Interior Features Breakfast Area, Tray Ceiling(s), Double Vanity, Entrance Foyer, High Ceilings, Main Level Primary, Pantry, Recessed Lighting, Separate Shower
Heating Central, Electric
Cooling Central Air, Electric, Zoned
Fireplaces Number 1
Fireplaces Type Electric, Living Room
Fireplace Yes
Appliance Dishwasher, Electric Water Heater, Microwave, Oven, Range, Refrigerator
Laundry Washer Hookup, Dryer Hookup, Laundry Room
Exterior
Parking Features Attached
Garage Spaces 2.0
Garage Description 2.0
Fence Privacy, Wood
Pool Community
Community Features Clubhouse, Community Pool, Fitness Center, Playground, Street Lights, Sidewalks
Utilities Available Cable Available, Underground Utilities
Water Access Desc Public
Building
Story 2
Foundation Slab
Builder Name Village Park Homes
Sewer Public Sewer
Water Public
Architectural Style Traditional
New Construction No
Schools
Elementary Schools Rhes
Middle Schools Rhms
High Schools Rhhs
Others
HOA Name Sentry Management
Tax ID 055 23 001 153
Ownership Owner/Agent
Acceptable Financing Cash, Conventional, FHA, VA Loan
Listing Terms Cash, Conventional, FHA, VA Loan
Financing Conventional
Special Listing Condition Standard
Read Less Info
Want to know what your home might be worth? Contact us for a FREE valuation!

Our team is ready to help you sell your home for the highest possible price ASAP
Bought with Realty One Group Inclusion
"My job is to find and attract mastery-based agents to the office, protect the culture, and make sure everyone is happy! "






