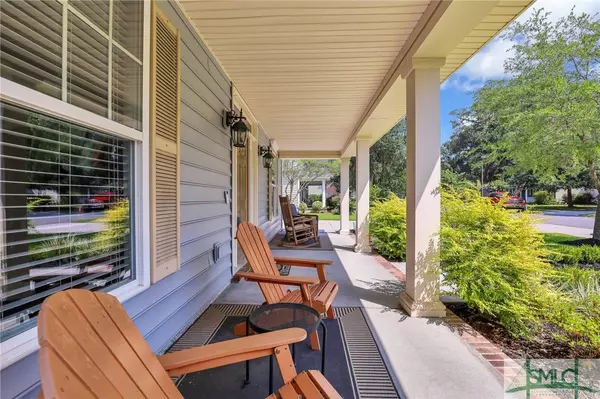$439,900
$439,900
For more information regarding the value of a property, please contact us for a free consultation.
3 Beds
3 Baths
2,098 SqFt
SOLD DATE : 07/10/2024
Key Details
Sold Price $439,900
Property Type Single Family Home
Sub Type Single Family Residence
Listing Status Sold
Purchase Type For Sale
Square Footage 2,098 sqft
Price per Sqft $209
Subdivision Village At Autumn Lake
MLS Listing ID 313269
Sold Date 07/10/24
Style Traditional
Bedrooms 3
Full Baths 2
Half Baths 1
HOA Fees $78/ann
HOA Y/N Yes
Year Built 2012
Annual Tax Amount $4,575
Tax Year 2023
Contingent Due Diligence,Financing
Lot Size 10,890 Sqft
Acres 0.25
Property Description
Welcome to a former model home with many upgraded features. This 3 bedroom 2.5 bath home has an bright open floorplan with high ceilings. The master ensuite is on the main level with a loft, 2 bedrooms and a bath upstairs. The entire first floor has new Luxury Vinyl Plank that is amazingly realistic to hardwood. The kitchen boasts of refinished cabinets and hardware with new quartz counter tops and stainless steel appliances. The living area, master, and breakfast area have been equipped with motorized rolling shades. The professionally landscaped yard has an irrigation system and private fenced in backyard. This community comes complete with a pool, playground, walking trail that is nestled among sprawling live oaks. The area is conveniently located close to the airport and shopping.
Location
State GA
County Chatham
Community Community Pool, Playground, Street Lights, Sidewalks, Trails/Paths
Zoning PUDC
Interior
Interior Features Breakfast Area, Double Vanity, Garden Tub/Roman Tub, Primary Suite, Pull Down Attic Stairs, Separate Shower
Heating Central, Electric
Cooling Central Air, Electric
Fireplace No
Appliance Some Electric Appliances, Dishwasher, Electric Water Heater, Microwave, Oven, Range, Refrigerator
Laundry Laundry Room, Washer Hookup, Dryer Hookup
Exterior
Parking Features Attached, Garage Door Opener
Fence Split Rail, Yard Fenced
Pool Community
Community Features Community Pool, Playground, Street Lights, Sidewalks, Trails/Paths
Utilities Available Cable Available, Underground Utilities
Water Access Desc Public
Roof Type Asphalt
Porch Front Porch
Building
Story 2
Foundation Concrete Perimeter
Sewer Public Sewer
Water Public
Architectural Style Traditional
Schools
Elementary Schools Gould
Middle Schools West Chatham
High Schools New Hampstead
Others
HOA Name Lanier
Tax ID 11008H06005
Ownership Homeowner/Owner
Acceptable Financing Cash, Conventional, 1031 Exchange, FHA, VA Loan
Listing Terms Cash, Conventional, 1031 Exchange, FHA, VA Loan
Financing Conventional
Special Listing Condition Standard
Read Less Info
Want to know what your home might be worth? Contact us for a FREE valuation!

Our team is ready to help you sell your home for the highest possible price ASAP
Bought with eXp Realty LLC
"My job is to find and attract mastery-based agents to the office, protect the culture, and make sure everyone is happy! "






