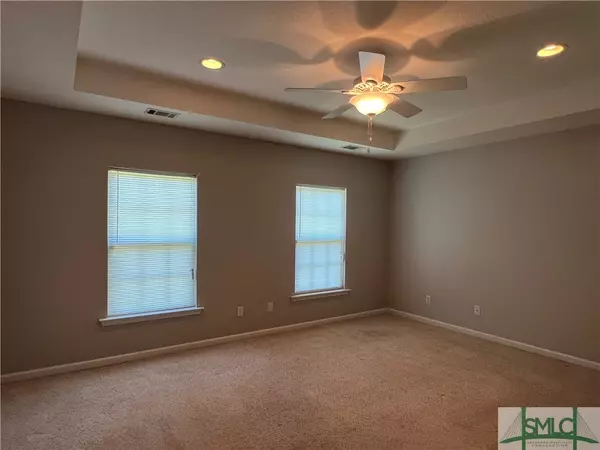$255,000
$250,000
2.0%For more information regarding the value of a property, please contact us for a free consultation.
3 Beds
2 Baths
1,503 SqFt
SOLD DATE : 07/10/2024
Key Details
Sold Price $255,000
Property Type Single Family Home
Sub Type Single Family Residence
Listing Status Sold
Purchase Type For Sale
Square Footage 1,503 sqft
Price per Sqft $169
Subdivision Crawford
MLS Listing ID 312475
Sold Date 07/10/24
Style Ranch
Bedrooms 3
Full Baths 2
HOA Y/N No
Year Built 2008
Annual Tax Amount $2,116
Tax Year 2023
Contingent Due Diligence
Lot Size 0.520 Acres
Acres 0.52
Property Description
Welcome to your dream home! This charming corner lot property offer 3 spacious bedrooms and 2 full baths. The large master bedroom is a true haven for you to enjoy! The living room features a fireplace. The open concept living and dining areas offer a seamless flow, ideal for entertaining or relaxing. The kitchen is designed for both function and style, equipped with quality appliances and plenty of counter space. Convenience at your Doorstep with a two-car garage, you'll never need to worry about parking or storage. The private fenced backyard is your personal oasis, perfect for outdoor activities, gardening, or simply unwinding in privacy. Don't miss this opportunity to make beautiful corner lot house your forever home. Schedule a viewing today and experience the perfect blend of comfort, convenience, and elegance.
Location
State GA
County Long
Community Street Lights
Zoning 001
Rooms
Basement None
Interior
Interior Features Breakfast Bar, Breakfast Area, Tray Ceiling(s), Ceiling Fan(s), Double Vanity, Garden Tub/Roman Tub, Jetted Tub, Main Level Primary, Other, Pull Down Attic Stairs, Fireplace
Heating Central, Electric, Heat Pump
Cooling Central Air, Electric, Heat Pump
Fireplaces Number 1
Fireplaces Type Electric, Living Room
Fireplace Yes
Appliance Some Electric Appliances, Dishwasher, Electric Water Heater, Microwave, Refrigerator, Self Cleaning Oven
Laundry Washer Hookup, Dryer Hookup, Laundry Room
Exterior
Parking Features Attached, Garage Door Opener
Garage Spaces 2.0
Garage Description 2.0
Fence Wood, Privacy, Yard Fenced
Community Features Street Lights
Utilities Available Cable Available, Underground Utilities
Water Access Desc Shared Well
Roof Type Asphalt
Building
Lot Description Back Yard, Corner Lot, Level, Private
Story 1
Entry Level One
Foundation Slab
Sewer Septic Tank
Water Shared Well
Architectural Style Ranch
Level or Stories One
New Construction No
Schools
Elementary Schools Smiley
Middle Schools Long County
High Schools Long
Others
Tax ID 05500000180215
Ownership Homeowner/Owner
Acceptable Financing FHA, USDA Loan, VA Loan
Listing Terms FHA, USDA Loan, VA Loan
Financing VA
Special Listing Condition Standard
Read Less Info
Want to know what your home might be worth? Contact us for a FREE valuation!

Our team is ready to help you sell your home for the highest possible price ASAP
Bought with Virtual Properties Realty
"My job is to find and attract mastery-based agents to the office, protect the culture, and make sure everyone is happy! "






