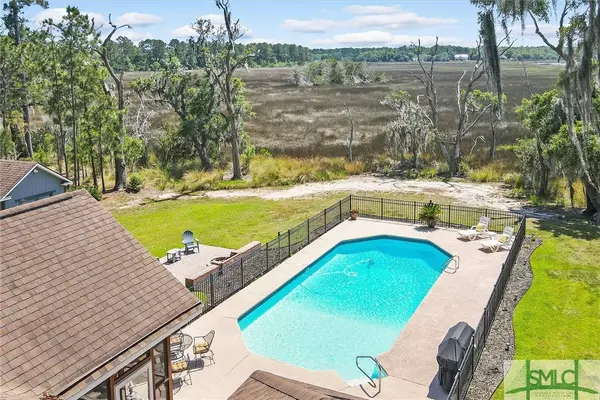$565,000
$562,500
0.4%For more information regarding the value of a property, please contact us for a free consultation.
4 Beds
2 Baths
2,474 SqFt
SOLD DATE : 07/10/2024
Key Details
Sold Price $565,000
Property Type Single Family Home
Sub Type Single Family Residence
Listing Status Sold
Purchase Type For Sale
Square Footage 2,474 sqft
Price per Sqft $228
Subdivision Old Colony
MLS Listing ID 311321
Sold Date 07/10/24
Style Ranch,Traditional
Bedrooms 4
Full Baths 2
HOA Y/N No
Year Built 1998
Annual Tax Amount $5,130
Tax Year 2022
Contingent Due Diligence,Financing
Lot Size 1.310 Acres
Acres 1.31
Property Sub-Type Single Family Residence
Property Description
Stunning executive style home on large lot in charming Waterfront community. Spacious and elegant, this all brick 4 BR, 2 BA Marshfront property offers the perfect balance of serenity and luxury all with captivating views. The main suite is a sanctuary complete with garden tub, walk-in shower and tranquil private porch area. The heart of the home is the gourmet kitchen with granite counters, stainless appliances and breakfast area with sensational marsh views. Host elegant dinner parties in the formal dining room or gather in the family room, which showcases a vaulted ceiling, a cozy fireplace and separate sitting/study area for added versatility. The backyard is the real highlight of this property complete with inground pool for cooling off on hot summer days, screen porch for a bug-free space to unwind and firepit for chilly southern nights. Car enthusiasts will appreciate the 3-car garage and the extra storage space. Perfect opportunity to own this exceptional Waterfront property!
Location
State GA
County Liberty
Zoning R2
Rooms
Other Rooms Storage
Basement None
Interior
Interior Features Breakfast Bar, Breakfast Area, Tray Ceiling(s), Ceiling Fan(s), Double Vanity, Entrance Foyer, Gourmet Kitchen, Garden Tub/Roman Tub, High Ceilings, Main Level Primary, Primary Suite, Pantry, Pull Down Attic Stairs, Recessed Lighting, Separate Shower, Vaulted Ceiling(s)
Heating Central, Electric
Cooling Central Air, Electric
Fireplaces Number 1
Fireplaces Type Family Room, Wood Burning
Fireplace Yes
Window Features Double Pane Windows
Appliance Some Electric Appliances, Dishwasher, Electric Water Heater, Disposal, Microwave, Oven, Plumbed For Ice Maker, Range, Self Cleaning Oven, Tankless Water Heater, Refrigerator
Laundry Laundry Room, Laundry Tub, Sink, Washer Hookup, Dryer Hookup
Exterior
Exterior Feature Covered Patio, Deck, Fire Pit, Patio
Parking Features Attached, Garage Door Opener, Kitchen Level
Garage Spaces 3.0
Garage Description 3.0
Fence Wrought Iron
Pool In Ground
Utilities Available Cable Available, Underground Utilities
Waterfront Description Marsh
View Y/N Yes
Water Access Desc Public
View Marsh View
Roof Type Asphalt
Porch Covered, Deck, Patio, Porch, Screened
Building
Lot Description Interior Lot, Level, Sprinkler System
Story 1
Foundation Concrete Perimeter, Slab
Sewer Septic Tank
Water Public
Architectural Style Ranch, Traditional
Additional Building Storage
Schools
Elementary Schools Liberty Elem
Middle Schools Midway Middle
High Schools Liberty High
Others
Tax ID 262B-002
Ownership Homeowner/Owner
Acceptable Financing Cash, Conventional, VA Loan
Listing Terms Cash, Conventional, VA Loan
Financing Conventional
Special Listing Condition Standard
Read Less Info
Want to know what your home might be worth? Contact us for a FREE valuation!

Our team is ready to help you sell your home for the highest possible price ASAP
Bought with Compass Georgia, LLC
"My job is to find and attract mastery-based agents to the office, protect the culture, and make sure everyone is happy! "






