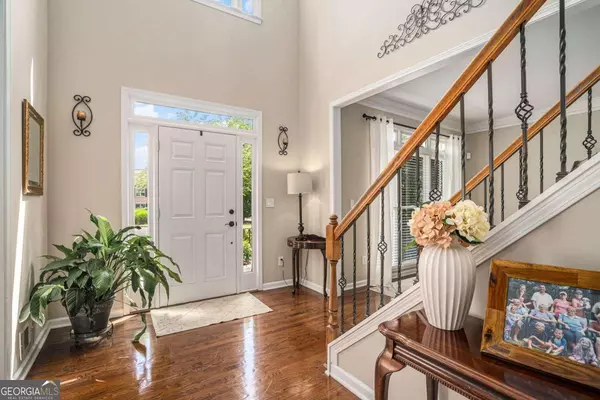$899,000
$899,900
0.1%For more information regarding the value of a property, please contact us for a free consultation.
4 Beds
3.5 Baths
0.31 Acres Lot
SOLD DATE : 07/10/2024
Key Details
Sold Price $899,000
Property Type Single Family Home
Sub Type Single Family Residence
Listing Status Sold
Purchase Type For Sale
Subdivision Laurel Springs
MLS Listing ID 10312027
Sold Date 07/10/24
Style Brick 4 Side,Traditional
Bedrooms 4
Full Baths 3
Half Baths 1
HOA Fees $3,100
HOA Y/N Yes
Originating Board Georgia MLS 2
Year Built 1998
Annual Tax Amount $5,697
Tax Year 2023
Lot Size 0.310 Acres
Acres 0.31
Lot Dimensions 13503.6
Property Sub-Type Single Family Residence
Property Description
This Stunning 4-Sided Brick Home in Desirable Laurel Springs is Situated On a Peaceful, Level Cul-De-Sac and Features a Meticulously Landscaped Yard with a Convenient Side Entry Garage. The Grand Entryway Boasts a Soaring High Ceiling, Abundant Natural Light, and Beautiful Hardwood Floors. There Is An Elegant Office Space with Exquisite Crown Molding and Hardwood Floors, and a Sophisticated Dining Area that Features Classic Wainscoting, Wood Flooring, and a Tray Ceiling. The Spacious Family Room is Highlighted by a Striking Stone Fireplace, Modern Ceiling Fan, Hardwood Floors, Custom Transom Windows, and an Abundance of Natural Light. The Gourmet Kitchen, which Opens to the Family Room, includes Pristine Hardwood Flooring, Top-Of-The-Line Stainless Steel Appliances, Crisp White Cabinetry, Luxurious Quartz Countertops, Recessed Lighting, a Generous Island, a High-End Refrigerator, and a Charming Farm Sink. On the Main Level, there is a Second Private Office. The Serene Master Bedroom Offers a Cooling Ceiling Fan, an Elegant Tray Ceiling, Intricate Crown Molding, a Cozy Sitting Area, and Plush Carpet. The Master Bathroom has Been Lavishly Updated With a Brand New Seamless Shower, Sleek New Tile Flooring, a Dual Vanity, Contemporary New Fixtures, and Fresh New Paint. Additionally, There are Two Spacious Master Walk-In Closets with New Carpet, One of Which Includes an Extra Finished Storage Area. There are Three Additional Bedrooms Upstairs, One Of Which Is An Ensuite. The Convenient Laundry Room is Also Upstairs, and The Washer And Dryer are Included. The Spacious Terrace Level Is Semi-Finished With A Clever Separation Of Rooms, Making It An Ideal Retreat For The Kids. There Is Ample Space For An Exciting Gaming Room, A Cheerful Playroom, And A Well-Equipped Workout Room. In addition, There is Plenty of Room for Organized Storage. Enjoy an Easy Walkout to the Serene, Private Yard. The Deck, Great for Entertaining, Overlooks A Tranquil, Private Backyard.
Location
State GA
County Forsyth
Rooms
Basement Bath/Stubbed, Daylight, Exterior Entry, Full, Unfinished
Dining Room Seats 12+
Interior
Interior Features Double Vanity, High Ceilings, Tray Ceiling(s), Walk-In Closet(s)
Heating Central, Forced Air, Natural Gas
Cooling Ceiling Fan(s), Central Air, Electric
Flooring Carpet, Hardwood, Tile
Fireplaces Number 1
Fireplaces Type Factory Built, Family Room, Gas Starter
Fireplace Yes
Appliance Dishwasher, Disposal, Double Oven, Dryer, Refrigerator, Washer
Laundry Upper Level
Exterior
Parking Features Attached, Garage, Garage Door Opener, Kitchen Level, Side/Rear Entrance
Community Features Clubhouse, Fitness Center, Gated, Park, Playground, Pool, Sidewalks, Street Lights, Swim Team, Tennis Court(s), Walk To Schools
Utilities Available Cable Available, Electricity Available, Natural Gas Available, Phone Available, Sewer Available, Underground Utilities, Water Available
View Y/N No
Roof Type Composition
Garage Yes
Private Pool No
Building
Lot Description Cul-De-Sac, Level, Private
Faces GPS... AGENTS, please enter the neighborhood through the main guard gate located at 5355 Laurel Oak Drive, then you can enter the address of the property. Otherwise, GPS will take you to a owner-only entry gate. Agents will need to show their DriverΓÇÖs License and Pocket Real Estate Card to the gua
Sewer Public Sewer
Water Public
Structure Type Brick
New Construction No
Schools
Elementary Schools Sharon
Middle Schools South Forsyth
High Schools Lambert
Others
HOA Fee Include Reserve Fund,Security,Trash
Tax ID 137 086
Security Features Carbon Monoxide Detector(s)
Acceptable Financing Cash, Conventional
Listing Terms Cash, Conventional
Special Listing Condition Resale
Read Less Info
Want to know what your home might be worth? Contact us for a FREE valuation!

Our team is ready to help you sell your home for the highest possible price ASAP

© 2025 Georgia Multiple Listing Service. All Rights Reserved.
"My job is to find and attract mastery-based agents to the office, protect the culture, and make sure everyone is happy! "






