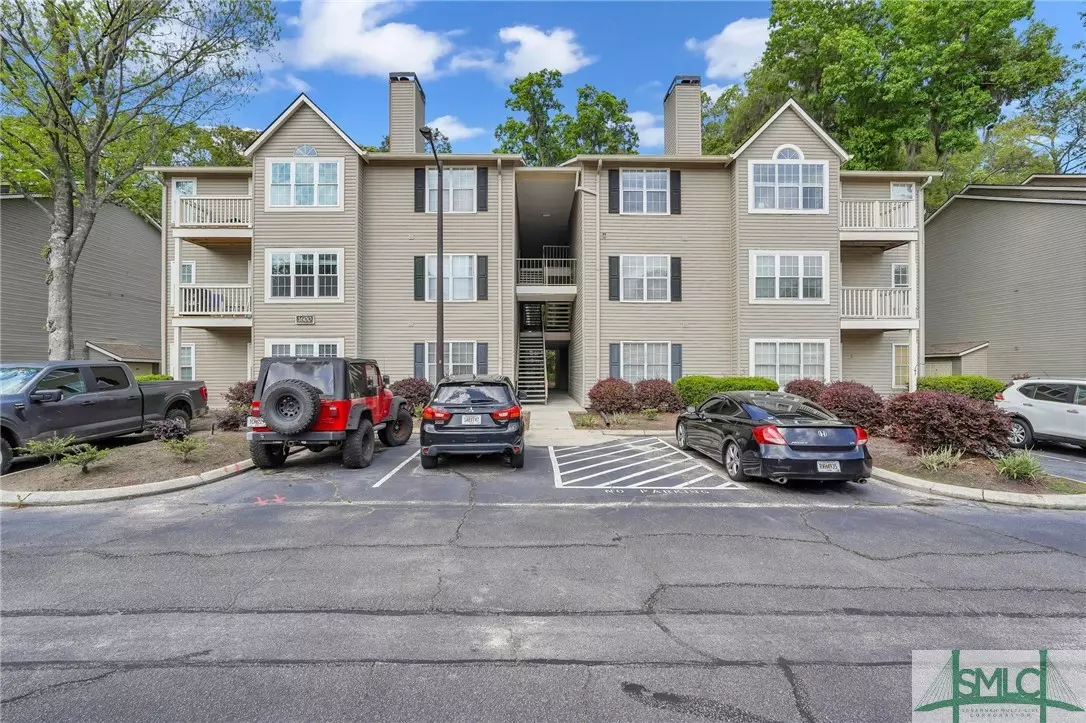$215,000
$215,000
For more information regarding the value of a property, please contact us for a free consultation.
3 Beds
2 Baths
1,413 SqFt
SOLD DATE : 07/08/2024
Key Details
Sold Price $215,000
Property Type Condo
Sub Type Condominium
Listing Status Sold
Purchase Type For Sale
Square Footage 1,413 sqft
Price per Sqft $152
Subdivision Hoover Creek
MLS Listing ID 310080
Sold Date 07/08/24
Style Traditional
Bedrooms 3
Full Baths 2
HOA Fees $420/mo
HOA Y/N Yes
Year Built 1995
Annual Tax Amount $2,095
Tax Year 2023
Contingent Due Diligence,Financing
Lot Size 6,098 Sqft
Acres 0.14
Property Description
WELCOME TO HOOVER CREEK PLANTATION; where shopping, restaurants, Georgia Southern, St. Josesph's Hospital, a boat ramp & interstate access are just minutes away. This fabulous 3 BR, 2 Bath condo offers a perfect blend of comfort and luxury. The fully equipped kitchen has a breakfast bar, ample cabinetry & opens to a spacious dining area. The highlight of this home is an inviting great room that features a wood burning fireplace and opens to a covered balcony offering serene views of the homes surroundings. A split bedroom plan ensures privacy; 2 bedrooms open to the shared bathroom. The primary bedroom has beautiful luxury vinyl plank flooring and an ensuite bath. The separate laundry room is equipped with washer and dryer and features shelving and additional storage. This exceptional community boasts incredible amenites to include a resort style pool, a clubhouse, fitness center and community marina. Enjoy the picturesque setting with views of endless marshes and Hoover Creek.
Location
State GA
County Chatham County
Community Clubhouse, Community Pool, Gated, Shopping, Walk To School
Zoning R2
Interior
Interior Features Breakfast Bar, Ceiling Fan(s), Tub Shower, Fireplace
Heating Central, Electric
Cooling Central Air, Electric
Fireplaces Number 1
Fireplaces Type Great Room, Wood Burning
Fireplace Yes
Appliance Dryer, Dishwasher, Electric Water Heater, Disposal, Microwave, Oven, Plumbed For Ice Maker, Range, Self Cleaning Oven, Refrigerator, Washer
Laundry Laundry Room, Washer Hookup, Dryer Hookup
Exterior
Exterior Feature Balcony
Pool Community
Community Features Clubhouse, Community Pool, Gated, Shopping, Walk to School
Utilities Available Cable Available, Underground Utilities
View Y/N Yes
Water Access Desc Public
View Trees/Woods
Roof Type Asphalt
Porch Balcony
Building
Lot Description Interior Lot
Story 1
Entry Level Three Or More
Foundation Slab
Sewer Public Sewer
Water Public
Architectural Style Traditional
Level or Stories Three Or More
New Construction No
Schools
Elementary Schools Windsor Forest
Middle Schools Southwest
High Schools Windsor Forest
Others
Tax ID 2086103196
Ownership Investor
Acceptable Financing Cash, Conventional, 1031 Exchange, FHA, VA Loan
Listing Terms Cash, Conventional, 1031 Exchange, FHA, VA Loan
Financing Conventional
Special Listing Condition Standard
Read Less Info
Want to know what your home might be worth? Contact us for a FREE valuation!

Our team is ready to help you sell your home for the highest possible price ASAP
Bought with Reggie Mitchell Realty
"My job is to find and attract mastery-based agents to the office, protect the culture, and make sure everyone is happy! "






