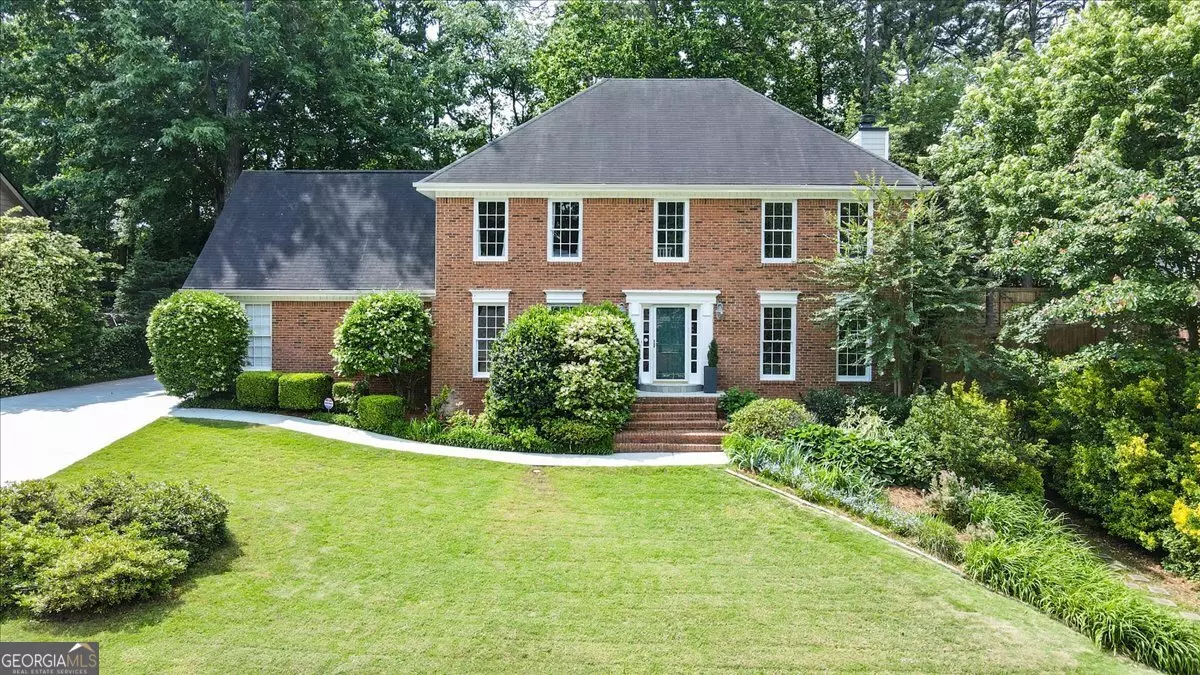$720,000
$650,000
10.8%For more information regarding the value of a property, please contact us for a free consultation.
5 Beds
4 Baths
4,274 SqFt
SOLD DATE : 07/01/2024
Key Details
Sold Price $720,000
Property Type Single Family Home
Sub Type Single Family Residence
Listing Status Sold
Purchase Type For Sale
Square Footage 4,274 sqft
Price per Sqft $168
Subdivision Four Oaks
MLS Listing ID 10294053
Sold Date 07/01/24
Style Brick 4 Side,Traditional
Bedrooms 5
Full Baths 4
HOA Y/N No
Originating Board Georgia MLS 2
Year Built 1985
Annual Tax Amount $6,674
Tax Year 2023
Lot Size 0.300 Acres
Acres 0.3
Lot Dimensions 13068
Property Description
Welcome to your stunning two-story traditional Dunwoody home, boasting a timeless brick exterior and spacious interiors. As you arrive, you're greeted by charming curb appeal and a convenient side entry 2-car garage. Stepping inside, the foyer welcomes you with elegant LVP flooring that spans the entire first and second floors. Entertain guests in style in your formal dining room or utilize the versatile formal living room/play area. The cozy family room features a fireplace, perfect for relaxing evenings. But the real gem awaits in the expanded bonus family room, seamlessly integrated with the updated eat-in kitchen that has granite countertops, stainless steel appliances, and subway backsplash. Flooded with natural light from numerous windows, this space opens onto two decks, ideal for outdoor entertaining. Practicality meets style with a convenient, large mudroom/laundry and storage with double staircases leading to three guest rooms, an updated guest bath, and the luxurious master suite. The master bedroom boasts a walk-in closet and a primary bath oasis complete with a separate tub, seamless shower, double quartz vanity, and new lighting. An additional sitting room or office space, as well as an outdoor balcony, provide serene retreats within the master suite. The basement offers even more living space, featuring a full kitchen, living area, and a bedroom-perfect for guests or potential rental income. Outside, discover the sprawling, mostly fenced backyard, complete with a lower-level terrace patio and ample storage space. All major systems - roof, HVAC/ furnaces, and hot water under 5 yrs old. This home offers the perfect blend of functionality, elegance, and comfort, making it an ideal retreat for modern living in Dunwoody. Don't miss your chance to make this exquisite property yours. Great location, schools, and space in one place.
Location
State GA
County Dekalb
Rooms
Basement Bath/Stubbed, Daylight, Exterior Entry, Partial
Dining Room Seats 12+
Interior
Interior Features Bookcases, In-Law Floorplan, Rear Stairs
Heating Natural Gas
Cooling Central Air
Flooring Other
Fireplaces Number 1
Fireplaces Type Gas Starter
Fireplace Yes
Appliance Dishwasher, Disposal, Microwave
Laundry Other
Exterior
Exterior Feature Garden, Other
Parking Features Attached, Garage, Garage Door Opener
Garage Spaces 2.0
Fence Fenced
Community Features Park, Sidewalks
Utilities Available None
View Y/N No
Roof Type Composition
Total Parking Spaces 2
Garage Yes
Private Pool No
Building
Lot Description Private
Faces GPS Friendly
Sewer Public Sewer
Water Public
Structure Type Brick
New Construction No
Schools
Elementary Schools Kingsley
Middle Schools Peachtree
High Schools Dunwoody
Others
HOA Fee Include None
Tax ID 06 279 05 002
Special Listing Condition Resale
Read Less Info
Want to know what your home might be worth? Contact us for a FREE valuation!

Our team is ready to help you sell your home for the highest possible price ASAP

© 2025 Georgia Multiple Listing Service. All Rights Reserved.
"My job is to find and attract mastery-based agents to the office, protect the culture, and make sure everyone is happy! "






