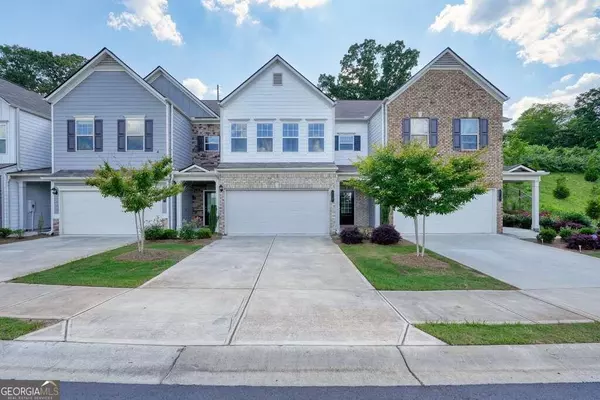$385,000
$395,000
2.5%For more information regarding the value of a property, please contact us for a free consultation.
3 Beds
2.5 Baths
1,897 SqFt
SOLD DATE : 06/28/2024
Key Details
Sold Price $385,000
Property Type Townhouse
Sub Type Townhouse
Listing Status Sold
Purchase Type For Sale
Square Footage 1,897 sqft
Price per Sqft $202
Subdivision Chelsea
MLS Listing ID 10310261
Sold Date 06/28/24
Style Traditional
Bedrooms 3
Full Baths 2
Half Baths 1
HOA Fees $1,732
HOA Y/N Yes
Originating Board Georgia MLS 2
Year Built 2020
Annual Tax Amount $895
Tax Year 2023
Lot Size 1,306 Sqft
Acres 0.03
Lot Dimensions 1306.8
Property Description
Move-in ready, 4 year old townhouse w/ terrific location near 575, Downtown Woodstock, parks, restaurants, and shopping! Open your door to your foyer and walk-in to experience your easy, open concept living! Functional and stylish kitchen features large island, white cabinets, stainless appliances (the fridge stays!), spacious pantry, granite counters, and tiled backsplash! Oversized, fireside living room and dining area. Walk out to your very private patio. No yard maintenance here as the HOA covers that! Durable, luxury vinyl plank floors grace the entire main floor. Upstairs, you have the very large owner's suite with tray ceiling. The owner's bath features large, tiled shower, tiled floors, and extra long dual vanities, plus a walk-in closet. Down the hall, two bedrooms share a well-appointed hall bath. The spacious laundry room completes the main floor - washer and dryer included! Ample guest parking very accessible to this unit. This one is ready for you to call it home!
Location
State GA
County Cherokee
Rooms
Basement None
Interior
Interior Features High Ceilings, Split Bedroom Plan, Walk-In Closet(s)
Heating Central
Cooling Ceiling Fan(s), Central Air
Flooring Carpet, Tile, Vinyl
Fireplaces Number 1
Fireplace Yes
Appliance Dishwasher, Disposal, Dryer, Electric Water Heater, Microwave, Refrigerator, Washer
Laundry In Hall, Upper Level
Exterior
Exterior Feature Other
Parking Features Attached, Garage, Kitchen Level
Community Features Sidewalks, Street Lights, Walk To Schools, Near Shopping
Utilities Available Cable Available, Electricity Available, Sewer Available, Underground Utilities, Water Available
View Y/N No
Roof Type Composition
Garage Yes
Private Pool No
Building
Lot Description Level, Private
Faces 575N to exit 9 Ridgewalk. Right off the exit. Left at deadend onto Main Street. Chelsea will be approximately 1.4 miles on the left. GPS friendly.
Foundation Slab
Sewer Public Sewer
Water Public
Structure Type Concrete
New Construction No
Schools
Elementary Schools Johnston
Middle Schools Mill Creek
High Schools River Ridge
Others
HOA Fee Include Maintenance Grounds,Trash
Tax ID 15N16K 093
Security Features Carbon Monoxide Detector(s),Smoke Detector(s)
Special Listing Condition Resale
Read Less Info
Want to know what your home might be worth? Contact us for a FREE valuation!

Our team is ready to help you sell your home for the highest possible price ASAP

© 2025 Georgia Multiple Listing Service. All Rights Reserved.
"My job is to find and attract mastery-based agents to the office, protect the culture, and make sure everyone is happy! "






