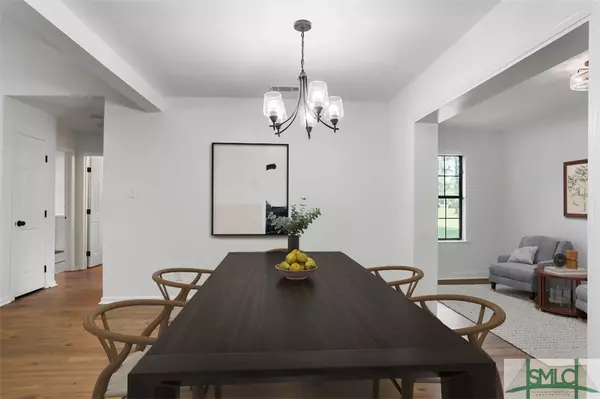$349,900
$349,900
For more information regarding the value of a property, please contact us for a free consultation.
4 Beds
2 Baths
2,054 SqFt
SOLD DATE : 06/27/2024
Key Details
Sold Price $349,900
Property Type Single Family Home
Sub Type Single Family Residence
Listing Status Sold
Purchase Type For Sale
Square Footage 2,054 sqft
Price per Sqft $170
Subdivision Kings Grant
MLS Listing ID 312345
Sold Date 06/27/24
Style A-Frame,Contemporary,Ranch
Bedrooms 4
Full Baths 2
HOA Fees $38/ann
HOA Y/N Yes
Year Built 1986
Annual Tax Amount $2,913
Tax Year 2023
Contingent Due Diligence,Financing
Lot Size 9,583 Sqft
Acres 0.22
Property Description
Welcome to your dream home A stunning ranch abode that combines rustic charm with modern elegance. As you approach the picturesque rocking chair front porch, envision a serene spot to enjoy a morning cup of coffee. Inside you are greeted by beautiful oak LVP flooring that extends throughout all main living areas. The flooring continues into the two well-appointed bathrooms, creating a cohesive and inviting atmosphere. Boasting four generously sized bedrooms, this home offers ample space for rest, relaxation, and rejuvenation. The owner's suite is a true oasis, featuring a large, luxurious walk-in shower where you can indulge in spa-like tranquility every day. A large open concept living area, designed for entertaining, anchored by a gourmet kitchen with brand new shaker cabinets, sleek quartz countertops, new stainless steel appliances and a stylish subway tile backsplash makes this a culinary dream. All complimented by a gorgeous back yard with a screeded in patio.
Location
State GA
County Chatham County
Zoning PUDC
Interior
Interior Features Breakfast Area, Double Vanity, Primary Suite, Separate Shower
Heating Central, Electric
Cooling Central Air, Electric
Fireplaces Type Family Room, Free Standing, Living Room, Wood Burning
Fireplace Yes
Appliance Dishwasher, Electric Water Heater, Microwave, Oven, Range, Refrigerator
Laundry Laundry Room
Exterior
Utilities Available Underground Utilities
Water Access Desc Public
Roof Type Asphalt
Building
Story 1
Foundation Slab
Sewer Public Sewer
Water Public
Architectural Style A-Frame, Contemporary, Ranch
Schools
Elementary Schools Georgetown
Middle Schools Georgetown
High Schools Windsor Forest
Others
HOA Name Georgetwon CSA
Tax ID 11004E03012
Ownership Investor
Acceptable Financing Cash, Conventional, FHA, VA Loan
Listing Terms Cash, Conventional, FHA, VA Loan
Financing VA
Special Listing Condition Standard
Read Less Info
Want to know what your home might be worth? Contact us for a FREE valuation!

Our team is ready to help you sell your home for the highest possible price ASAP
Bought with Exclusive Buyer's Realty
"My job is to find and attract mastery-based agents to the office, protect the culture, and make sure everyone is happy! "






