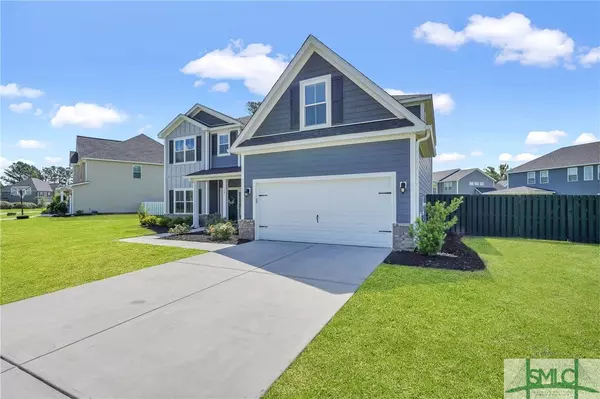$515,000
$499,900
3.0%For more information regarding the value of a property, please contact us for a free consultation.
4 Beds
3 Baths
3,189 SqFt
SOLD DATE : 06/24/2024
Key Details
Sold Price $515,000
Property Type Single Family Home
Sub Type Single Family Residence
Listing Status Sold
Purchase Type For Sale
Square Footage 3,189 sqft
Price per Sqft $161
Subdivision Claybourn
MLS Listing ID 312360
Sold Date 06/24/24
Style Traditional
Bedrooms 4
Full Baths 3
HOA Fees $52/ann
HOA Y/N Yes
Year Built 2020
Contingent Due Diligence
Lot Size 0.300 Acres
Acres 0.3
Property Description
Welcome to this stunning home located in Claybourn, a beautifully planned golf community! We know you will enjoy the 4 bedrooms & 3 full bath home! The downstairs bedroom with a full bath is great for guests. There is also a formal dining room, & great room complete w/ fireplace that is open to the kitchen. Stainless appliances (including a gas stove), granite countertops, pantry, island w/ seating & breakfast nook make this kitchen complete. A study/office w/ a glass door completes the downstairs. The home features durable vinyl plank flooring throughout the main floor. Upstairs you'll find an expansive owner's suite with tray ceiling, a sitting room, his-and-hers closets, a large en suite bath w/ double vanity, separate shower, & soaking tub. There are 2 additional bright bedrooms w/ spacious closets on the 2nd floor as well as a large loft. The extended back patio across the length of the house and a screened-in porch make it great for enjoying the coastal weather and entertaining.
Location
State GA
County Bryan County
Community Community Pool, Fitness Center, Golf, Park, Shopping, Street Lights, Sidewalks
Interior
Interior Features Breakfast Area, Bathtub, Double Vanity, High Ceilings, Pantry, Separate Shower, Upper Level Primary
Heating Central, Electric, Heat Pump
Cooling Central Air, Electric, Heat Pump
Fireplaces Number 1
Fireplaces Type Electric, Family Room
Fireplace Yes
Appliance Dishwasher, Electric Water Heater, Disposal, Microwave, Oven, Range, Refrigerator
Laundry Washer Hookup, Dryer Hookup, Laundry Room
Exterior
Exterior Feature Covered Patio
Parking Features Attached
Garage Spaces 2.0
Garage Description 2.0
Pool Community
Community Features Community Pool, Fitness Center, Golf, Park, Shopping, Street Lights, Sidewalks
Utilities Available Cable Available, Underground Utilities
Water Access Desc Public
Roof Type Composition
Porch Covered, Patio
Building
Lot Description Interior Lot
Story 2
Foundation Slab
Builder Name Horizon Home Builders
Sewer Public Sewer
Water Public
Architectural Style Traditional
Schools
Elementary Schools Richmond Hill
Middle Schools Richmond Hill
High Schools Richmond Hill
Others
HOA Name Sterling Links HOA
Tax ID 054-86-010-122
Ownership Homeowner/Owner
Acceptable Financing Cash, Conventional, FHA, VA Loan
Listing Terms Cash, Conventional, FHA, VA Loan
Financing Conventional
Special Listing Condition Standard
Read Less Info
Want to know what your home might be worth? Contact us for a FREE valuation!

Our team is ready to help you sell your home for the highest possible price ASAP
Bought with LUXE REAL ESTATE SERVICES LLC
"My job is to find and attract mastery-based agents to the office, protect the culture, and make sure everyone is happy! "






