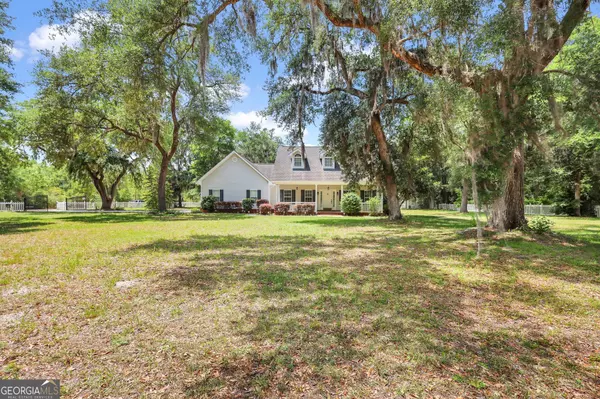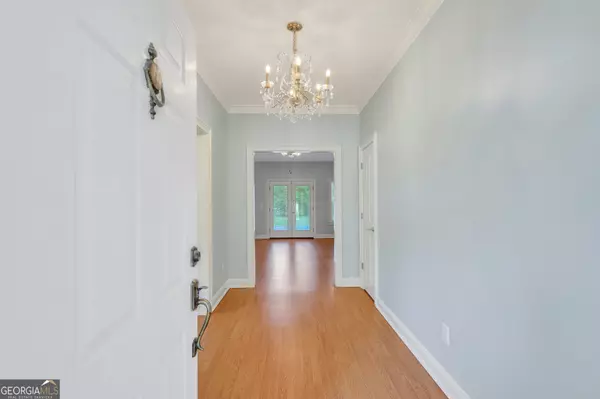$330,000
$335,000
1.5%For more information regarding the value of a property, please contact us for a free consultation.
3 Beds
2 Baths
1,925 SqFt
SOLD DATE : 06/18/2024
Key Details
Sold Price $330,000
Property Type Single Family Home
Sub Type Single Family Residence
Listing Status Sold
Purchase Type For Sale
Square Footage 1,925 sqft
Price per Sqft $171
Subdivision Mossy Oaks Place
MLS Listing ID 10297228
Sold Date 06/18/24
Style Ranch
Bedrooms 3
Full Baths 2
HOA Y/N No
Originating Board Georgia MLS 2
Year Built 2003
Annual Tax Amount $2,749
Tax Year 2023
Lot Size 1.080 Acres
Acres 1.08
Lot Dimensions 1.08
Property Description
Nestled beneath the shade of beautiful oak trees, this classic Southern-style home features a welcoming rocking chair front porch and a charming picket fenced yard. With three bedrooms and two baths encompassing 1925 heated square feet, this home provides spacious and comfortable living. The luxurious master suite boasts a trayed ceiling and an en-suite bath complete with a jetted tub, walk-in closet, extra long double vanity, and separate shower, ensuring a peaceful retreat. The kitchen impresses with custom cabinetry, a pantry with pull-out drawers, generous counter space, an island with a breakfast bar, and a bright breakfast nook. A separate large dining area and foyer entry add to the home's appeal. Quality construction ensures durability and longevity, with a solidly built structure and ample storage. A two-car garage with side entry provides convenient parking, while the pull-down attic stairs reveal expandable attic space, ideal for storage or future expansion. Outdoor living is a delight, with a spacious back porch featuring an extra-large deck and a pergola with bench seating, perfect for relaxation and entertaining. The property also includes a workshop with a covered carport. Conveniently located just 20 miles from exit 29/I-95, this home offers both comfort and convenience.
Location
State GA
County Brantley
Rooms
Other Rooms Outbuilding
Basement None
Dining Room Separate Room
Interior
Interior Features Double Vanity, Separate Shower, Split Bedroom Plan, Tile Bath, Tray Ceiling(s), Walk-In Closet(s)
Heating Central, Electric, Hot Water
Cooling Ceiling Fan(s), Central Air, Electric
Flooring Carpet, Laminate, Tile
Fireplace No
Appliance Dishwasher, Electric Water Heater, Microwave, Oven/Range (Combo), Refrigerator
Laundry Other
Exterior
Exterior Feature Sprinkler System
Parking Features Attached, Detached, Garage, Garage Door Opener, Parking Pad, Side/Rear Entrance, Storage
Garage Spaces 2.0
Fence Back Yard, Fenced, Front Yard, Other
Community Features None
Utilities Available Electricity Available, Phone Available, Water Available
View Y/N No
Roof Type Composition
Total Parking Spaces 2
Garage Yes
Private Pool No
Building
Lot Description Other
Faces From Hwy 82 in Atkinson; turn west onto Hwy 110; house will be on the left; entrance is on Mossy Oak Dr.
Foundation Slab
Sewer Septic Tank
Water Well
Structure Type Vinyl Siding
New Construction No
Schools
Elementary Schools Atkinson
Middle Schools Brantley County
High Schools Brantley County
Others
HOA Fee Include None
Tax ID B064F 109
Acceptable Financing 1031 Exchange, Cash, Conventional, FHA, USDA Loan, VA Loan
Listing Terms 1031 Exchange, Cash, Conventional, FHA, USDA Loan, VA Loan
Special Listing Condition Resale
Read Less Info
Want to know what your home might be worth? Contact us for a FREE valuation!

Our team is ready to help you sell your home for the highest possible price ASAP

© 2025 Georgia Multiple Listing Service. All Rights Reserved.
"My job is to find and attract mastery-based agents to the office, protect the culture, and make sure everyone is happy! "






