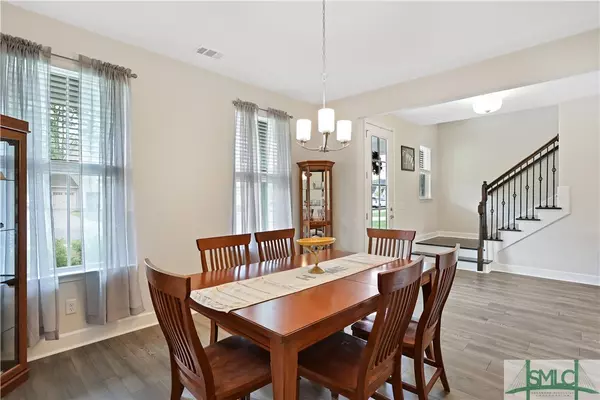$550,000
$535,000
2.8%For more information regarding the value of a property, please contact us for a free consultation.
5 Beds
4 Baths
3,669 SqFt
SOLD DATE : 06/24/2024
Key Details
Sold Price $550,000
Property Type Single Family Home
Sub Type Single Family Residence
Listing Status Sold
Purchase Type For Sale
Square Footage 3,669 sqft
Price per Sqft $149
Subdivision Mcallister Pointe
MLS Listing ID 310475
Sold Date 06/24/24
Style Traditional
Bedrooms 5
Full Baths 3
Half Baths 1
HOA Fees $92/ann
HOA Y/N Yes
Year Built 2021
Annual Tax Amount $4,982
Tax Year 2023
Contingent Due Diligence,Financing
Lot Size 9,147 Sqft
Acres 0.21
Property Description
*Back on the Market at no fault of the seller* This spacious 5-bedroom (plus bonus AND loft) home offers the perfect blend of modern touches and functionality. Come inside to an open-concept layout that's ideal for both everyday life as well as hosting. The kitchen is modern, complete with granite countertops, ss appliances, and a generous pantry for storage of all things kitchen! The living area lets in natural light, creating an inviting atmosphere for gatherings with family and friends. Tucked away is the master on main, with a perfect space for relaxation. Pass through the master bath into a shared closet with natural light. Upstairs you'll find four additional bedrooms along with two full baths. Need more room? The loft area offers possibilities - think playroom, home office etc. Don't miss the massive bonus room above the garage too! All of this located in a desirable neighborhood a pool, park and bocce ball! At just two years young, this home is ready for you!
Location
State GA
County Bryan County
Community Community Pool, Playground, Street Lights, Sidewalks
Zoning PD
Interior
Interior Features Bathtub, Ceiling Fan(s), High Ceilings, Kitchen Island, Main Level Primary, Pantry, Pull Down Attic Stairs, Separate Shower
Heating Central, Electric, Heat Pump
Cooling Central Air, Electric, Heat Pump
Fireplace No
Appliance Dishwasher, Electric Water Heater, Disposal, Microwave, Oven, Range
Laundry Washer Hookup, Dryer Hookup
Exterior
Exterior Feature Covered Patio
Parking Features Attached, Garage Door Opener
Garage Spaces 2.0
Garage Description 2.0
Fence Wood, Privacy, Yard Fenced
Pool Community
Community Features Community Pool, Playground, Street Lights, Sidewalks
Utilities Available Underground Utilities
Water Access Desc Public
Roof Type Asphalt
Porch Covered, Front Porch, Patio
Building
Lot Description Back Yard, Private, Sprinkler System
Story 2
Foundation Slab
Builder Name Smith Family Homes
Sewer Public Sewer
Water Public
Architectural Style Traditional
New Construction No
Schools
Elementary Schools Mcallister
Middle Schools Rhms
High Schools Rhhs
Others
Tax ID 061-80-001-097
Ownership Owner/Agent
Acceptable Financing Cash, Conventional, 1031 Exchange, FHA, VA Loan
Listing Terms Cash, Conventional, 1031 Exchange, FHA, VA Loan
Financing VA
Special Listing Condition Standard
Read Less Info
Want to know what your home might be worth? Contact us for a FREE valuation!

Our team is ready to help you sell your home for the highest possible price ASAP
Bought with Liberty Group Real Estate
"My job is to find and attract mastery-based agents to the office, protect the culture, and make sure everyone is happy! "






