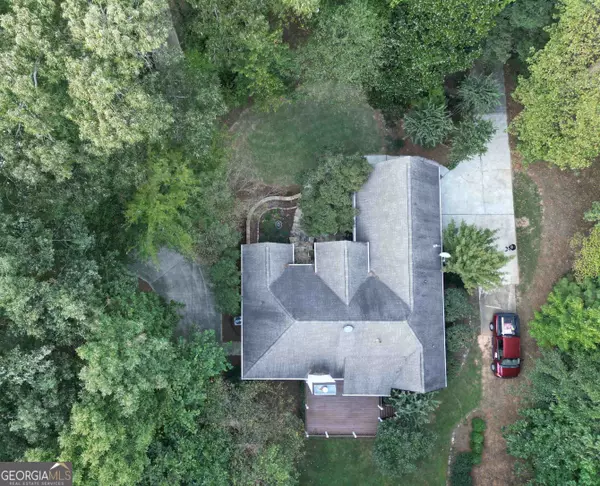Bought with Stephanie Mack • eXp Realty
$491,000
$479,900
2.3%For more information regarding the value of a property, please contact us for a free consultation.
5 Beds
3 Baths
3,696 SqFt
SOLD DATE : 06/21/2024
Key Details
Sold Price $491,000
Property Type Single Family Home
Sub Type Single Family Residence
Listing Status Sold
Purchase Type For Sale
Square Footage 3,696 sqft
Price per Sqft $132
Subdivision Wexford Plantation
MLS Listing ID 10290849
Sold Date 06/21/24
Style Ranch
Bedrooms 5
Full Baths 3
Construction Status Resale
HOA Fees $100
HOA Y/N Yes
Year Built 1994
Annual Tax Amount $3,146
Tax Year 2023
Lot Size 0.700 Acres
Property Description
Welcome home! Move right into this mint ranch home sitting on a full finished basement! New Furnace/ HVAC, new flooring, fresh paint in and out! Split bedroom floor plan with a large master off the kitchen with a huge walk-in closet and spa bath with tile shower and separate vanities. Family room is open to the dining room and kitchen making it perfect for entertaining. Family room walks out to the huge deck overlooking the private back yard. Secondary bedrooms on the other side of the house are located between a full bath. Bonus room upstairs is perfect for an office or 4th bedroom. Basement is fully finished with a full kitchen, laundry and full bath. Perfect for in-laws or teens. You have 3 more private rooms in the basement as well! Walk right out to its own driveway. New Anderson windows, all new flooring including the entire basement has new LVP flooring! Basement also has installed wave machine that moves the air from main level and moves basement air outside to keep the lower level with fresh air! No basement odors! No mold causing humidity! Interior just repainted. Updated HVAC and water heater. House has 2 driveways; one drives up to the lower-level entrance while the other pulls up to the 2-car garage. Nothing like it on the market!
Location
State GA
County Coweta
Rooms
Basement Bath Finished, Daylight, Exterior Entry, Finished, Full, Interior Entry
Main Level Bedrooms 3
Interior
Interior Features Double Vanity, High Ceilings, In-Law Floorplan, Master On Main Level, Pulldown Attic Stairs, Separate Shower, Soaking Tub, Split Bedroom Plan, Tile Bath, Tray Ceiling(s), Walk-In Closet(s)
Heating Central
Cooling Ceiling Fan(s), Central Air
Flooring Hardwood, Laminate
Fireplaces Number 1
Exterior
Parking Features Garage, Garage Door Opener, Guest, Off Street, RV/Boat Parking
Community Features None, Street Lights
Utilities Available Cable Available, Electricity Available, High Speed Internet, Natural Gas Available
Roof Type Composition
Building
Story Three Or More
Sewer Private Sewer
Level or Stories Three Or More
Construction Status Resale
Schools
Elementary Schools White Oak
Middle Schools Arnall
High Schools Northgate
Others
Financing FHA
Read Less Info
Want to know what your home might be worth? Contact us for a FREE valuation!

Our team is ready to help you sell your home for the highest possible price ASAP

© 2024 Georgia Multiple Listing Service. All Rights Reserved.
"My job is to find and attract mastery-based agents to the office, protect the culture, and make sure everyone is happy! "






