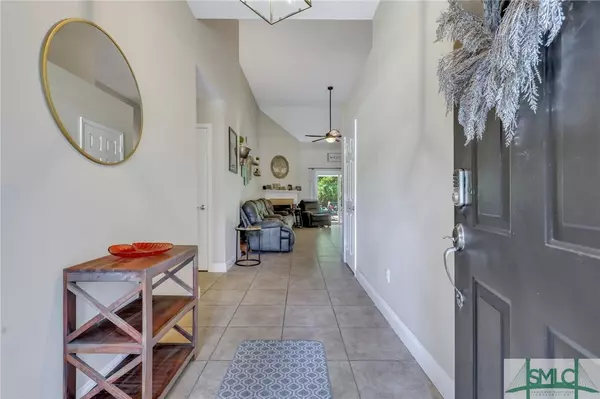$365,000
$359,000
1.7%For more information regarding the value of a property, please contact us for a free consultation.
4 Beds
2 Baths
1,770 SqFt
SOLD DATE : 06/18/2024
Key Details
Sold Price $365,000
Property Type Single Family Home
Sub Type Single Family Residence
Listing Status Sold
Purchase Type For Sale
Square Footage 1,770 sqft
Price per Sqft $206
Subdivision Cambridge
MLS Listing ID 311660
Sold Date 06/18/24
Style Traditional
Bedrooms 4
Full Baths 2
HOA Fees $62/ann
HOA Y/N Yes
Year Built 1994
Annual Tax Amount $2,148
Tax Year 2019
Contingent Due Diligence,Financing
Lot Size 0.770 Acres
Acres 0.77
Property Description
This lovely 4-bedroom and 2-bath home is located on a sizable corner lot in the sought-after Buckhead neighborhood. You will love the benefits of a newer roof and HVAC systems. Walk in the front door to the welcoming living room with tall ceilings, fireplace, and sliding glass doors to the deck. You'll find no carpet here—tile graces the main living areas and laminate wood in the bedrooms. The kitchen features stainless steel appliances with new granite countertops and an eat-in area, and a formal dining room, providing ample space for entertaining. The spacious primary bedroom has a tray ceiling and a large walk-in closet. 3 additional bedrooms and a guest bath provide plenty of space to spread out. A huge fenced backyard awaits, perfect for backyard barbecues, with a covered patio and additional deck space. A 2-car side entry garage adds convenience. Community Amenities: Large pool, clubhouse, playground, pickleball/tennis courts, basketball courts, football/soccer/baseball fields
Location
State GA
County Bryan County
Community Community Pool, Playground, Street Lights, Sidewalks, Tennis Court(S)
Zoning R-1
Interior
Interior Features Breakfast Bar, Breakfast Area, Main Level Primary
Heating Gas, Heat Pump
Cooling Electric, Other
Fireplaces Number 1
Fireplaces Type Living Room, Wood Burning
Fireplace Yes
Appliance Cooktop, Dishwasher, Electric Water Heater, Disposal, Ice Maker, Microwave, Oven, Range, Refrigerator, Range Hood, Self Cleaning Oven
Laundry Laundry Room
Exterior
Parking Features Attached, Garage Door Opener
Garage Spaces 2.0
Garage Description 2.0
Fence Chain Link
Pool Community
Community Features Community Pool, Playground, Street Lights, Sidewalks, Tennis Court(s)
Water Access Desc Public
Roof Type Asphalt
Building
Lot Description Corner Lot
Story 1
Foundation Other
Sewer Septic Tank
Water Public
Architectural Style Traditional
New Construction No
Schools
Elementary Schools Mcallister
Middle Schools Richmond Hill
High Schools Richmond Hill
Others
Tax ID 0622-020
Ownership Homeowner/Owner
Acceptable Financing Cash, Conventional, FHA, VA Loan
Listing Terms Cash, Conventional, FHA, VA Loan
Financing VA
Special Listing Condition Standard
Read Less Info
Want to know what your home might be worth? Contact us for a FREE valuation!

Our team is ready to help you sell your home for the highest possible price ASAP
Bought with eXp Realty LLC
"My job is to find and attract mastery-based agents to the office, protect the culture, and make sure everyone is happy! "






