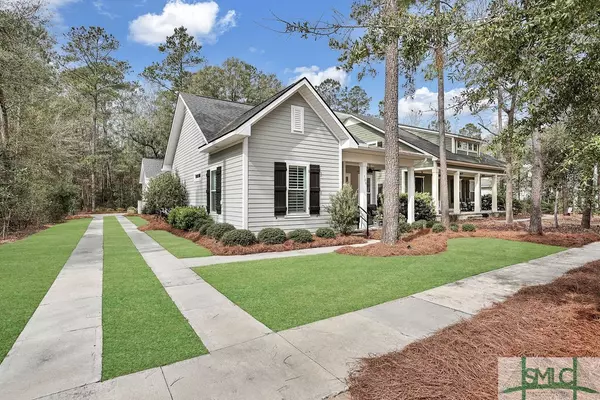$550,000
$550,000
For more information regarding the value of a property, please contact us for a free consultation.
3 Beds
2 Baths
2,027 SqFt
SOLD DATE : 06/18/2024
Key Details
Sold Price $550,000
Property Type Single Family Home
Sub Type Single Family Residence
Listing Status Sold
Purchase Type For Sale
Square Footage 2,027 sqft
Price per Sqft $271
Subdivision Waterways
MLS Listing ID 307031
Sold Date 06/18/24
Style Traditional
Bedrooms 3
Full Baths 2
HOA Fees $222/mo
HOA Y/N Yes
Year Built 2018
Contingent Due Diligence
Lot Size 10,454 Sqft
Acres 0.24
Property Description
This impeccably maintained cottage is the perfect entry point into this active community. With a combination of fashion and function, this hard to find 1-level home has thoughtful design touches found throughout. As you enter, you'll notice the abundance of natural light that flows throughout the living spaces. The convenient split floor plan features two bedrooms that share a full bath at the front of the home with the opulent master suite on the other end. The master suite includes enough space for a sitting area, and a stunning master bathroom loaded with upgrades: large walk in shower, stand alone tub, dual vanities, water closet, linen closet, and walk in closet. The kitchen is the true heart of this home, where you'll be impressed with the abundance of counter space, storage, & functionality. The screened in porch allows for a 2nd outdoor living area that can be used year round. Ask us about our Waterways video, sharing everything you need to know about this incredible community.
Location
State GA
County Bryan County
Community Community Pool, Dock, Fitness Center, Gated, Lake, Marina, Playground, Park, Street Lights, Sidewalks, Trails/Paths, Curbs, Gutter(S)
Interior
Interior Features Breakfast Bar, Tray Ceiling(s), Double Vanity, Entrance Foyer, Garden Tub/Roman Tub, High Ceilings, Kitchen Island, Main Level Primary, Primary Suite, Pantry, Recessed Lighting, Separate Shower, Programmable Thermostat
Heating Central, Electric
Cooling Central Air, Electric
Fireplaces Number 1
Fireplaces Type Family Room, Gas
Fireplace Yes
Window Features Double Pane Windows
Appliance Cooktop, Dishwasher, Electric Water Heater, Disposal, Microwave
Laundry Laundry Room, Washer Hookup, Dryer Hookup
Exterior
Exterior Feature Porch
Parking Features Attached, Kitchen Level
Garage Spaces 2.0
Garage Description 2.0
Pool Community
Community Features Community Pool, Dock, Fitness Center, Gated, Lake, Marina, Playground, Park, Street Lights, Sidewalks, Trails/Paths, Curbs, Gutter(s)
Utilities Available Cable Available, Underground Utilities
View Y/N Yes
Water Access Desc Public
View Trees/Woods
Roof Type Asphalt
Porch Front Porch, Porch, Screened
Building
Lot Description Interior Lot, Sprinkler System, Wooded
Story 1
Entry Level One
Foundation Concrete Perimeter, Raised, Slab
Builder Name Dream Finders Homes
Sewer Public Sewer
Water Public
Architectural Style Traditional
Level or Stories One
New Construction No
Schools
Elementary Schools Mcallister
Middle Schools Rhms
High Schools Rhhs
Others
HOA Name WaterWays Township Owner's Assoication, LLC
Tax ID 068-095
Ownership Homeowner/Owner
Acceptable Financing ARM, Cash, Conventional, 1031 Exchange, VA Loan
Listing Terms ARM, Cash, Conventional, 1031 Exchange, VA Loan
Financing Cash
Special Listing Condition Standard
Read Less Info
Want to know what your home might be worth? Contact us for a FREE valuation!

Our team is ready to help you sell your home for the highest possible price ASAP
Bought with Keller Williams Coastal Area P
"My job is to find and attract mastery-based agents to the office, protect the culture, and make sure everyone is happy! "






