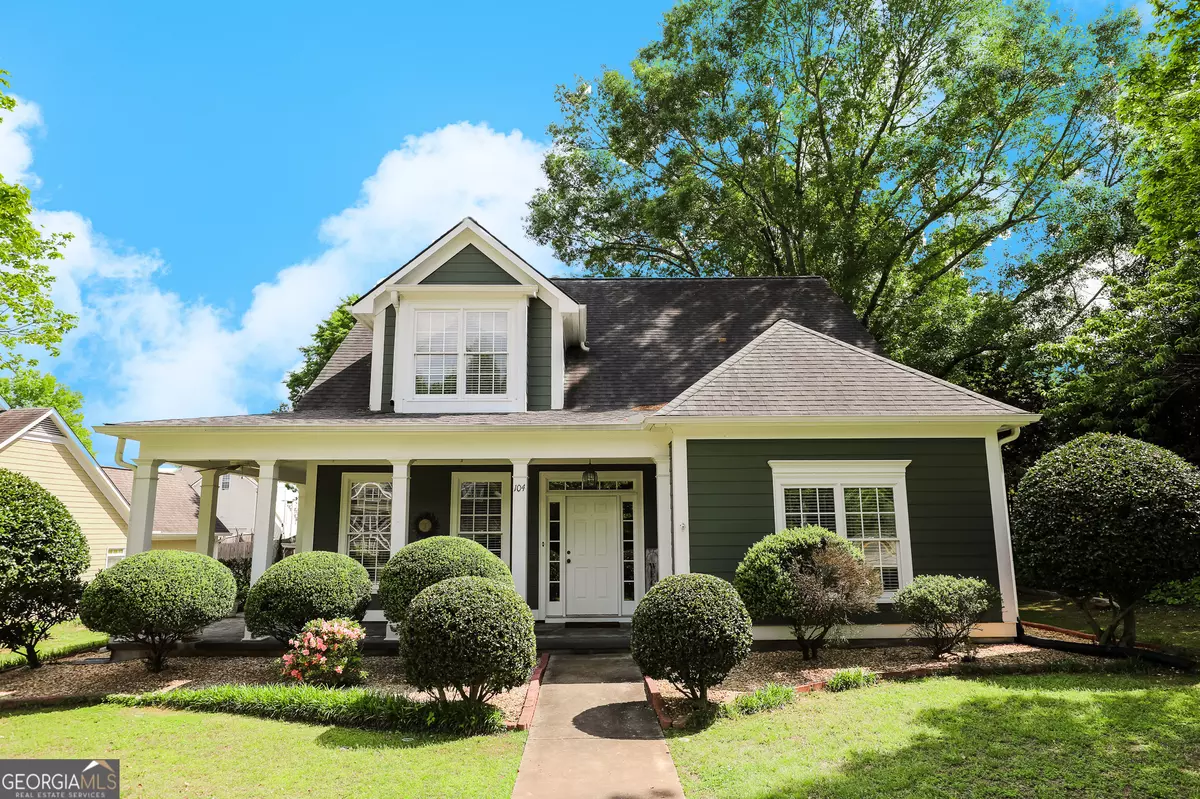Bought with Chip Barron • Lindsey's Inc., Realtors
$412,000
$415,000
0.7%For more information regarding the value of a property, please contact us for a free consultation.
4 Beds
3.5 Baths
3,191 SqFt
SOLD DATE : 06/17/2024
Key Details
Sold Price $412,000
Property Type Single Family Home
Sub Type Single Family Residence
Listing Status Sold
Purchase Type For Sale
Square Footage 3,191 sqft
Price per Sqft $129
Subdivision Avery Park
MLS Listing ID 10280270
Sold Date 06/17/24
Style Bungalow/Cottage,Cape Cod
Bedrooms 4
Full Baths 3
Half Baths 1
Construction Status Resale
HOA Fees $707
HOA Y/N Yes
Year Built 2000
Annual Tax Amount $3,104
Tax Year 2023
Lot Size 0.280 Acres
Property Description
Welcome to your ultimate sanctuary in the heart of a vibrant community! This stunning home offers the perfect balance of serenity, comfort, and convenience. Step inside to discover a spacious interior featuring a large open family room with soaring ceilings, a separate dining room, a kitchen with a breakfast area and bar seating, a laundry room with a sink, a half bath, and an oversized owner's suite with a separate shower and garden tub, all located on the main level. The thoughtfully designed layout is sure to impress. Upstairs, you'll find three generously sized bedrooms, one of which features a convenient Jack and Jill bathroom, while another boasts an ensuite bathroom for added privacy and convenience. Need a quiet space to work or pursue hobbies? The dedicated office AND bonus room/flex space offer endless possibilities to tailor the home to your lifestyle. Outside, the enchantment continues with a backyard oasis that's sure to be the envy of the neighborhood. Two majestic oak trees stand tall like benevolent guardians, casting their protective embrace over the home and infusing it with a sense of warmth and tranquility. A peach tree, fig tree, and blueberry bushes offer the joys of homegrown produce right at your fingertips. But the appeal of this home extends beyond its boundaries. Nestled in a sought-after community, residents enjoy access to a wealth of amenities, including a sparkling pool, playground, nature trails, and a serene pond perfect for fishing. Plus, with regular neighborhood events, there's always something fun to look forward to and a chance to connect with neighbors and friends. Don't miss the opportunity to make this enchanting retreat your own - schedule a viewing today and experience the magic of this truly exceptional home! New roof: 2015 New HVAC (both units including duct work): 2016 New fridge (stays with the house): 2020
Location
State GA
County Coweta
Rooms
Basement None
Main Level Bedrooms 1
Interior
Interior Features Bookcases, Double Vanity, High Ceilings, Master On Main Level, Pulldown Attic Stairs, Rear Stairs, Separate Shower, Split Bedroom Plan, Tray Ceiling(s), Vaulted Ceiling(s), Walk-In Closet(s), Whirlpool Bath
Heating Central, Natural Gas
Cooling Ceiling Fan(s), Central Air
Flooring Carpet, Hardwood, Sustainable, Tile
Fireplaces Number 1
Fireplaces Type Gas Starter
Exterior
Parking Features Attached, Garage Door Opener, Off Street, Side/Rear Entrance
Garage Spaces 4.0
Fence Fenced, Wood
Community Features Playground, Pool, Sidewalks, Street Lights, Tennis Court(s)
Utilities Available Cable Available, Electricity Available, High Speed Internet, Water Available
Roof Type Slate
Building
Story Multi/Split
Sewer Public Sewer
Level or Stories Multi/Split
Construction Status Resale
Schools
Elementary Schools Elm Street
Middle Schools Evans
High Schools Newnan
Others
Acceptable Financing Cash, Conventional, FHA, Fannie Mae Approved, Freddie Mac Approved, Georgia Housing and Finance Authority, USDA Loan, VA Loan
Listing Terms Cash, Conventional, FHA, Fannie Mae Approved, Freddie Mac Approved, Georgia Housing and Finance Authority, USDA Loan, VA Loan
Financing FHA
Special Listing Condition As Is, Covenants/Restrictions
Read Less Info
Want to know what your home might be worth? Contact us for a FREE valuation!

Our team is ready to help you sell your home for the highest possible price ASAP

© 2025 Georgia Multiple Listing Service. All Rights Reserved.
"My job is to find and attract mastery-based agents to the office, protect the culture, and make sure everyone is happy! "






