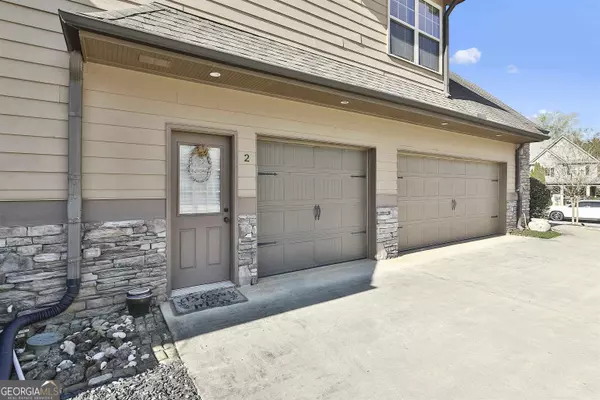Bought with Krystal Van Eman • Keller Williams Realty Atl. Partners
$569,000
$575,000
1.0%For more information regarding the value of a property, please contact us for a free consultation.
4 Beds
3.5 Baths
2,807 SqFt
SOLD DATE : 06/14/2024
Key Details
Sold Price $569,000
Property Type Single Family Home
Sub Type Single Family Residence
Listing Status Sold
Purchase Type For Sale
Square Footage 2,807 sqft
Price per Sqft $202
Subdivision Summergrove
MLS Listing ID 20178434
Sold Date 06/14/24
Style Craftsman
Bedrooms 4
Full Baths 3
Half Baths 1
Construction Status Resale
HOA Fees $795
HOA Y/N Yes
Year Built 2007
Annual Tax Amount $4,586
Tax Year 2022
Property Description
Welcome home to this BEAUTIFUL 4-bedroom, 3 1/2-bathroom Craftsman Style home nestled in the heart of Summergrove, Newnan's Premier subdivision. This beautiful crafted home has many upgrades. Upon entering, you're greeted by the timeless elegance of the main level, which hosts the spacious master bedroom featuring an en-suite bathroom, offering both convenience and privacy. Custom trim work, accentuating the home's craftsmanship, while beautiful hardwood floors throughout the entire home add charm to the living spaces. The heart of the home lies in the vaulted family room, where a stone fireplace serves as a focal point, creating a cozy ambiance for gatherings. Adjacent to this inviting space, the breakfast room seamlessly flows into the gourmet kitchen. Here, you'll find stainless steel appliances, including a double oven, granite countertops, and custom wood cabinets, catering to the needs of every chef. A large walk-in pantry and a well-appointed laundry room with a wash sink further enhance the functionality of this area. The upstairs features a spacious loft area offering a versatile space ideal for work or relaxation. Three additional bedrooms and two full bathrooms provide ample accommodation for family and guests, ensuring everyone's comfort. Step outside and indulge in the delights of outdoor living on the expansive covered screened porch, where summer nights are best spent lounging or entertaining. The fenced backyard offers privacy, while the oversized 3-car garage provides ample storage space for vehicles and belongings. Conveniently located near I-85, as well as an array of restaurants and shopping.
Location
State GA
County Coweta
Rooms
Basement None
Main Level Bedrooms 1
Interior
Interior Features High Ceilings, Double Vanity, Two Story Foyer, Soaking Tub, Separate Shower, Tile Bath, Walk-In Closet(s), Master On Main Level
Heating Central, Heat Pump, Zoned, Dual
Cooling Electric, Ceiling Fan(s), Central Air, Zoned, Dual
Flooring Hardwood, Tile
Fireplaces Number 1
Fireplaces Type Family Room, Gas Starter
Exterior
Parking Features Attached, Garage Door Opener, Garage, Kitchen Level
Garage Spaces 3.0
Fence Fenced, Back Yard
Community Features Clubhouse, Park, Playground, Pool, Sidewalks, Street Lights, Tennis Court(s)
Utilities Available Underground Utilities, Cable Available, Sewer Connected, Electricity Available, High Speed Internet, Natural Gas Available, Water Available
Roof Type Composition
Building
Story Two
Foundation Slab
Sewer Public Sewer
Level or Stories Two
Construction Status Resale
Schools
Elementary Schools Welch
Middle Schools Lee
High Schools East Coweta
Others
Acceptable Financing Cash, Conventional, FHA, VA Loan
Listing Terms Cash, Conventional, FHA, VA Loan
Financing Cash
Special Listing Condition Covenants/Restrictions
Read Less Info
Want to know what your home might be worth? Contact us for a FREE valuation!

Our team is ready to help you sell your home for the highest possible price ASAP

© 2025 Georgia Multiple Listing Service. All Rights Reserved.
"My job is to find and attract mastery-based agents to the office, protect the culture, and make sure everyone is happy! "






