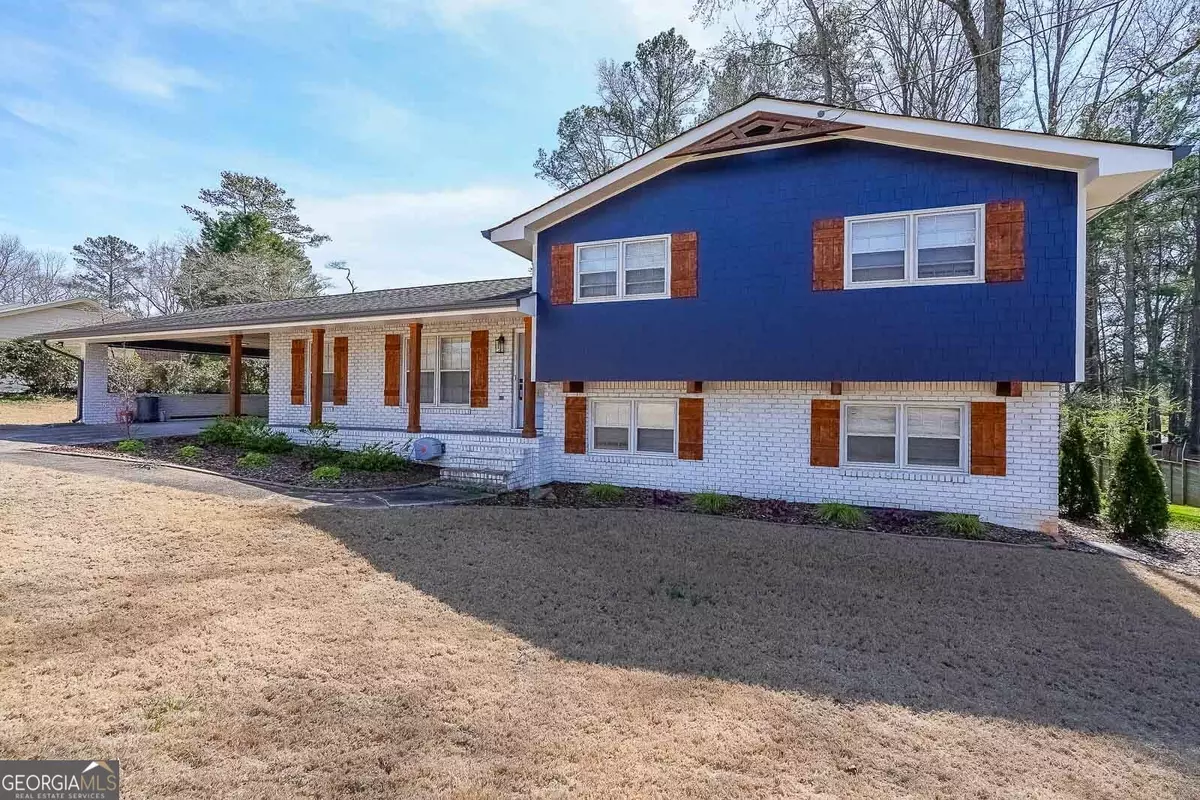Bought with Allison Van Dillen • Ansley RE|Christie's Int'l RE
$615,000
$600,000
2.5%For more information regarding the value of a property, please contact us for a free consultation.
3 Beds
2 Baths
1,719 SqFt
SOLD DATE : 06/07/2024
Key Details
Sold Price $615,000
Property Type Single Family Home
Sub Type Single Family Residence
Listing Status Sold
Purchase Type For Sale
Square Footage 1,719 sqft
Price per Sqft $357
Subdivision Bennett Woods
MLS Listing ID 10281751
Sold Date 06/07/24
Style Brick 4 Side,Craftsman
Bedrooms 3
Full Baths 2
Construction Status Updated/Remodeled
HOA Y/N No
Year Built 1972
Annual Tax Amount $3,120
Tax Year 2022
Lot Size 0.460 Acres
Property Description
Don't miss out on this beautifully remodeled split-level home in the highly desirable Bennett Woods neighborhood. Resting on a spacious 0.5 ac lot, the exterior of the home has been recently updated with brand new Hardie Plank siding, whitewashed brick, & custom-built shutters. The meticulously landscaped yard includes a fagstone path leading you beside a dry creek bed and into the serene & spacious backyard. Upon stepping into the home, you are greeted with dark mahogany hardwood foors and custom beam work in the large, open-concept main level. There is plenty of room to accommodate a large dining room table, or instead just have a casual meal at the kitchen bar. This level also boasts an updated laundry room with a full-sized stackable W&D, quartz folding table, and foor to ceiling storage cabinets. Three large bedrooms can be found on the upper level, including the spacious master suite with ample closet space. The master en suite is a dream come true, with repurposed antique vanity and massive glass-enclosed rainfall shower with body jets and steam transom. The other two bedrooms share a beautifully updated bathroom with foor to ceiling tile work and a deep soaker tub. No drop ceilings to be found in the fully refnished basement, which has brand new fooring throughout. The possibilities are endless in this versatile space, which could be used as a home offce, gym, playroom, or additional bedroom. Relax with a book on the screened porch overlooking the backyard, roast marshmallows at the large fre pit, store all your lawn equipment in the 8CO x 16CO shed. Only 10 minutes to the Battery/Truist Park, and quick access to both I-75 and I-285. This home wonCOt last long!!
Location
State GA
County Cobb
Rooms
Basement Daylight
Interior
Interior Features Beamed Ceilings, Double Vanity, Pulldown Attic Stairs
Heating Forced Air, Natural Gas
Cooling Ceiling Fan(s), Central Air
Flooring Hardwood, Laminate, Tile
Exterior
Exterior Feature Other
Parking Features Carport, Parking Pad
Fence Back Yard, Chain Link, Wood
Community Features Street Lights, Walk To Schools, Walk To Shopping
Utilities Available Cable Available, Electricity Available, Natural Gas Available, Sewer Available, Water Available
Roof Type Composition
Building
Story Multi/Split
Foundation Slab
Sewer Public Sewer
Level or Stories Multi/Split
Structure Type Other
Construction Status Updated/Remodeled
Schools
Elementary Schools King Springs
Middle Schools Griffin
High Schools Campbell
Others
Financing Other
Read Less Info
Want to know what your home might be worth? Contact us for a FREE valuation!

Our team is ready to help you sell your home for the highest possible price ASAP

© 2025 Georgia Multiple Listing Service. All Rights Reserved.
"My job is to find and attract mastery-based agents to the office, protect the culture, and make sure everyone is happy! "






