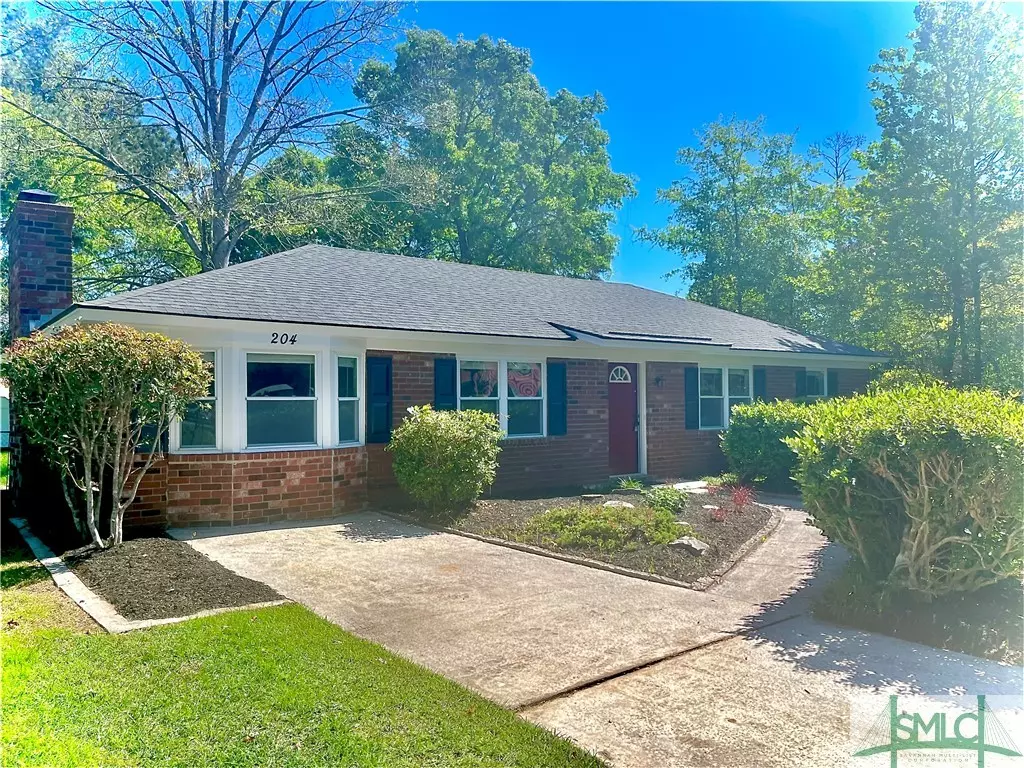$289,000
$299,900
3.6%For more information regarding the value of a property, please contact us for a free consultation.
3 Beds
2 Baths
1,491 SqFt
SOLD DATE : 06/11/2024
Key Details
Sold Price $289,000
Property Type Single Family Home
Sub Type Single Family Residence
Listing Status Sold
Purchase Type For Sale
Square Footage 1,491 sqft
Price per Sqft $193
Subdivision Larchmont Estates
MLS Listing ID 308104
Sold Date 06/11/24
Style Ranch
Bedrooms 3
Full Baths 2
HOA Y/N No
Year Built 1977
Annual Tax Amount $2,310
Tax Year 2023
Contingent Due Diligence
Lot Size 10,454 Sqft
Acres 0.24
Property Description
Welcome to this beautifully updated, all brick 3 bedroom/2 bath home + Bonus Room located in Savannah, GA. This home offers new kitchen counter tops, new refrigerator, all new luxury vinyl tile throughout home, all new fresh paint inside & out, all new exterior doors, new HVAC, new duct work, new water heater, new bathroom vanities & toilets. Master bath has a new oversized tile shower. Home also has fenced in backyard with lots of mature landscaping & a storage shed. This home is a true gem & won't last long! Listing Agent is related to the Seller by marriage.
Location
State GA
County Chatham County
Zoning RA
Rooms
Other Rooms Shed(s)
Interior
Interior Features Breakfast Area, Ceiling Fan(s), Main Level Primary, Pantry, Separate Shower, Programmable Thermostat
Heating Electric, Heat Pump
Cooling Central Air, Electric
Fireplaces Number 1
Fireplaces Type Other, Wood Burning
Fireplace Yes
Appliance Some Electric Appliances, Some Gas Appliances, Dishwasher, Gas Water Heater, Plumbed For Ice Maker, Range Hood, Refrigerator
Laundry Laundry Room, Washer Hookup, Dryer Hookup
Exterior
Fence Chain Link, Yard Fenced
Utilities Available Underground Utilities
Water Access Desc Public
Building
Lot Description Level
Story 1
Foundation Slab
Sewer Public Sewer
Water Public
Architectural Style Ranch
Additional Building Shed(s)
Schools
Elementary Schools Gould
Middle Schools West Chatham
High Schools New Hampstead
Others
Tax ID 11007A04037
Ownership Investor
Acceptable Financing Cash, Conventional, VA Loan
Listing Terms Cash, Conventional, VA Loan
Financing Cash
Read Less Info
Want to know what your home might be worth? Contact us for a FREE valuation!

Our team is ready to help you sell your home for the highest possible price ASAP
Bought with Realty One Group Inclusion
"My job is to find and attract mastery-based agents to the office, protect the culture, and make sure everyone is happy! "






