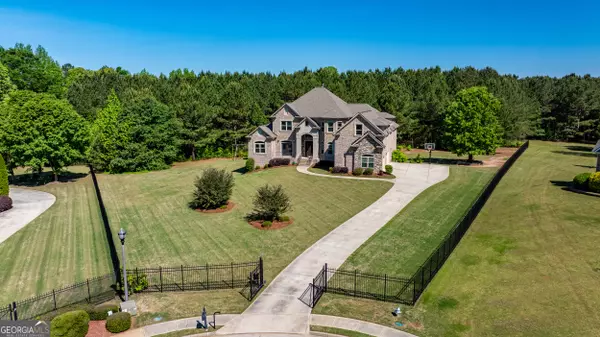Bought with Paulette Warner • Virtual Properties Realty.com
$1,250,001
$1,250,000
For more information regarding the value of a property, please contact us for a free consultation.
5 Beds
6 Baths
7,584 SqFt
SOLD DATE : 06/11/2024
Key Details
Sold Price $1,250,001
Property Type Single Family Home
Sub Type Single Family Residence
Listing Status Sold
Purchase Type For Sale
Square Footage 7,584 sqft
Price per Sqft $164
Subdivision Hiett Estates
MLS Listing ID 10287465
Sold Date 06/11/24
Style Traditional
Bedrooms 5
Full Baths 6
Construction Status Resale
HOA Y/N No
Year Built 2017
Annual Tax Amount $8,789
Tax Year 2023
Lot Size 1.051 Acres
Property Description
Welcome to luxury living at its finest! Nestled on a meticulously manicured one-acre lot, this magnificent four-sided brick estate offers five bedrooms and six bathrooms, and a fully finished basement. Whether you're hosting guests or enjoying quiet evenings with family, every corner of this home exudes comfort and style. The spacious dining room features a tray ceiling that is illuminated by a chandelier and recessed lighting. The sitting room features large arched windows that flood the space with natural light. The living room features a cozy, brick fireplace. The newly renovated kitchen is a chef's dream, complete with quartz countertops, a large island, stainless steel appliances and a breakfast area. Sip your morning coffee or entertain guests on the large deck that overlooks the private backyard. The primary suite on the main level is a retreat in itself, featuring a spacious closet, wet bar, a cozy fireplace and seamless access to the back deck. A secondary bedroom also located on the main level offers flexibility and convenience. Upstairs, discover three bedrooms, each with its own ensuite bathroom, along with a generously sized bonus room. The fully finished basement is perfect for entertaining or additional living space, featuring three additional flex rooms to suit your needs. With close proximity to Trilith, Piedmont Fayette, shopping and restaurants, you will not want to miss your opportunity to experience luxury living at its finest-schedule your private tour today!
Location
State GA
County Fayette
Rooms
Basement Bath Finished, Daylight, Exterior Entry, Finished, Full, Interior Entry
Main Level Bedrooms 2
Interior
Interior Features Double Vanity, Master On Main Level, Separate Shower, Soaking Tub, Tile Bath, Tray Ceiling(s), Two Story Foyer, Walk-In Closet(s), Wet Bar
Heating Central, Natural Gas, Zoned
Cooling Ceiling Fan(s), Central Air, Electric, Zoned
Flooring Carpet, Hardwood, Tile, Vinyl
Fireplaces Number 2
Fireplaces Type Living Room, Master Bedroom
Exterior
Parking Features Attached, Garage, Garage Door Opener
Garage Spaces 3.0
Fence Back Yard, Fenced, Front Yard, Other
Community Features None
Utilities Available Cable Available, Electricity Available, High Speed Internet, Natural Gas Available
Roof Type Composition
Building
Story Two
Sewer Septic Tank
Level or Stories Two
Construction Status Resale
Schools
Elementary Schools Cleveland
Middle Schools Flat Rock
High Schools Sandy Creek
Others
Acceptable Financing Cash, Conventional, VA Loan
Listing Terms Cash, Conventional, VA Loan
Financing VA
Read Less Info
Want to know what your home might be worth? Contact us for a FREE valuation!

Our team is ready to help you sell your home for the highest possible price ASAP

© 2024 Georgia Multiple Listing Service. All Rights Reserved.
"My job is to find and attract mastery-based agents to the office, protect the culture, and make sure everyone is happy! "






