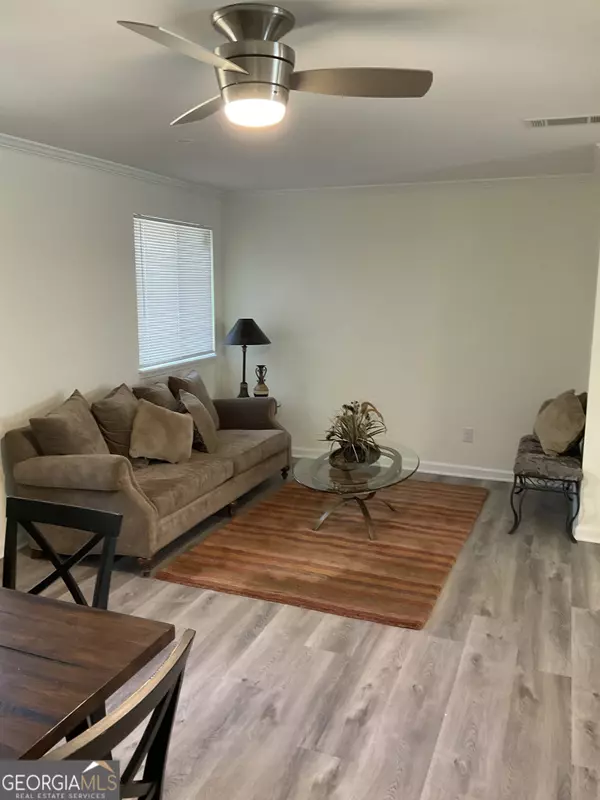$295,000
$287,500
2.6%For more information regarding the value of a property, please contact us for a free consultation.
4 Beds
3 Baths
1,456 SqFt
SOLD DATE : 06/10/2024
Key Details
Sold Price $295,000
Property Type Single Family Home
Sub Type Single Family Residence
Listing Status Sold
Purchase Type For Sale
Square Footage 1,456 sqft
Price per Sqft $202
MLS Listing ID 10231039
Sold Date 06/10/24
Style Ranch
Bedrooms 4
Full Baths 3
HOA Y/N No
Originating Board Georgia MLS 2
Year Built 1980
Annual Tax Amount $2,109
Tax Year 2022
Lot Size 0.300 Acres
Acres 0.3
Lot Dimensions 13068
Property Sub-Type Single Family Residence
Property Description
Welcome to your newly renovated dream home! This lovely 4-bedroom, 3-bathroom ranch boasts a modern open concept. Upon entry, be greeted by the heart of the home a brand new kitchen that . with sleek quartz countertops, the kitchen features a generously sized oversized island, perfect for both culinary endeavors and casual gatherings. The stainless steel appliances, including refrigerator, add a touch of contemporary elegance to the space. The spacious owner's suite is a sanctuary offering a custom walk-in closet designed to accommodate your wardrobe needs seamlessly. Step into the owner suite bathroom with walk-in shower with floor-to-ceiling tiles. Designed for modern living, this home boasts an airy and open floor plan that effortlessly connects the great room to the deck, inviting natural light to illuminate the interior and creating a perfect space for indoor-outdoor entertaining and relaxation. Not stopping there, this home has undergone a comprehensive renovation, including a new roof, porch, flooring, electrical and plumbing systems and windows, enhancing its curb appeal and energy efficiency. The upgraded lighting throughout the house adds a touch of warmth and sophistication to every room.
Location
State GA
County Dekalb
Rooms
Basement Dirt Floor, Exterior Entry, Full
Dining Room Dining Rm/Living Rm Combo
Interior
Interior Features Tile Bath, Walk-In Closet(s), In-Law Floorplan, Master On Main Level
Heating Electric, Central, Hot Water
Cooling Electric, Ceiling Fan(s), Central Air
Flooring Laminate
Fireplace No
Appliance Electric Water Heater, Dishwasher, Oven/Range (Combo), Refrigerator, Stainless Steel Appliance(s)
Laundry In Hall
Exterior
Parking Features Parking Pad
Community Features Street Lights
Utilities Available Cable Available, Sewer Connected, Electricity Available, Natural Gas Available, Phone Available, Sewer Available, Water Available
View Y/N No
Roof Type Composition
Garage No
Private Pool No
Building
Lot Description Private, Sloped
Faces GPS is accurate Heading E on I-20 take Panola Rd turn right off exit go to 3rd light Rocks Springs Turn right at 4 way stop stay straight on to Wildginger Rd 4732 will be on your right.
Sewer Public Sewer
Water Public
Structure Type Wood Siding,Block
New Construction No
Schools
Elementary Schools Browns Mill
Middle Schools Salem
High Schools Martin Luther King Jr
Others
HOA Fee Include None
Tax ID 15 096 02 068
Acceptable Financing Cash, Conventional, FHA, Fannie Mae Approved, Freddie Mac Approved, VA Loan
Listing Terms Cash, Conventional, FHA, Fannie Mae Approved, Freddie Mac Approved, VA Loan
Special Listing Condition Updated/Remodeled
Read Less Info
Want to know what your home might be worth? Contact us for a FREE valuation!

Our team is ready to help you sell your home for the highest possible price ASAP

© 2025 Georgia Multiple Listing Service. All Rights Reserved.
"My job is to find and attract mastery-based agents to the office, protect the culture, and make sure everyone is happy! "






