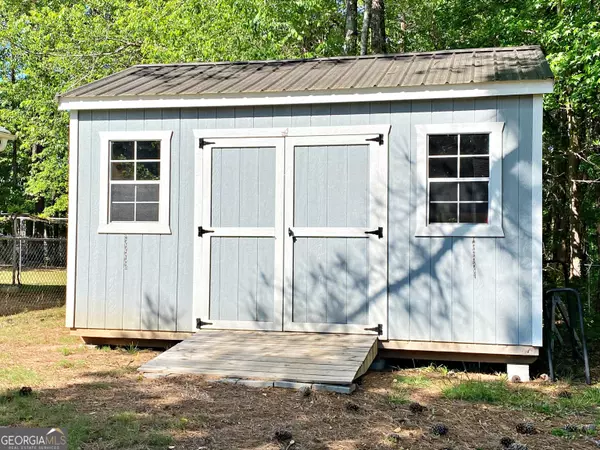Bought with James Allison • Leading Edge Real Estate LLC
$344,500
$335,000
2.8%For more information regarding the value of a property, please contact us for a free consultation.
3 Beds
2 Baths
1,716 SqFt
SOLD DATE : 06/11/2024
Key Details
Sold Price $344,500
Property Type Single Family Home
Sub Type Single Family Residence
Listing Status Sold
Purchase Type For Sale
Square Footage 1,716 sqft
Price per Sqft $200
Subdivision Bowman Mill Estates
MLS Listing ID 10291013
Sold Date 06/11/24
Style Ranch
Bedrooms 3
Full Baths 2
Construction Status Resale
HOA Y/N No
Year Built 2004
Annual Tax Amount $3,135
Tax Year 2023
Lot Size 0.580 Acres
Property Description
Come see this beautiful brick front accented 3 Bed/2 Bath RANCH home on over a 1/2 acre lot before it is gone!! This well-maintained home has so much to offer for the future homeowner. From the covered front porch and back patio to the large fenced-in backyard, 1015 Bowman Way is the perfect home for relaxing in a rocking chair or having a cookout with family & friends. This spacious home offers a separate dining room & breakfast area connected to the kitchen, making it the perfect place for entertaining. A bar stool area also allows for more seating when needed. A large primary suite features trey ceilings & LVP flooring along with an extra sitting room perfect for lounging, working out, or just having extra space for a home office. The primary bathroom features a double vanity, a separate soaking tub & shower, & tile floors along with a spacious walk-in closet. Two extra bedrooms share a full bathroom with tile flooring. Highlights of this home are updated LVP flooring throughout the majority of the home, vaulted ceilings and brick wood burning fireplace in the living room, & chair railing in the dining room. The HVAC system is only 2 years old!! The stainless-steel kitchen appliances, the water heater, & the roof were all replaced 5 years ago! The outdoor storage shed stays with the home! Don't miss your chance to see this beautiful home just in time for Summer Fun!!!
Location
State GA
County Barrow
Rooms
Basement None
Main Level Bedrooms 3
Interior
Interior Features Master On Main Level, Pulldown Attic Stairs, Separate Shower, Soaking Tub, Tile Bath, Tray Ceiling(s), Vaulted Ceiling(s), Walk-In Closet(s)
Heating Central, Electric
Cooling Ceiling Fan(s), Central Air, Electric
Flooring Carpet, Tile, Vinyl
Fireplaces Number 1
Fireplaces Type Family Room
Exterior
Parking Features Attached, Garage, Kitchen Level
Fence Back Yard, Chain Link
Community Features None
Utilities Available Electricity Available, Water Available
Roof Type Composition
Building
Story One
Foundation Slab
Sewer Septic Tank
Level or Stories One
Construction Status Resale
Schools
Elementary Schools Statham
Middle Schools Bear Creek
High Schools Winder Barrow
Others
Financing Conventional
Read Less Info
Want to know what your home might be worth? Contact us for a FREE valuation!

Our team is ready to help you sell your home for the highest possible price ASAP

© 2025 Georgia Multiple Listing Service. All Rights Reserved.
"My job is to find and attract mastery-based agents to the office, protect the culture, and make sure everyone is happy! "






