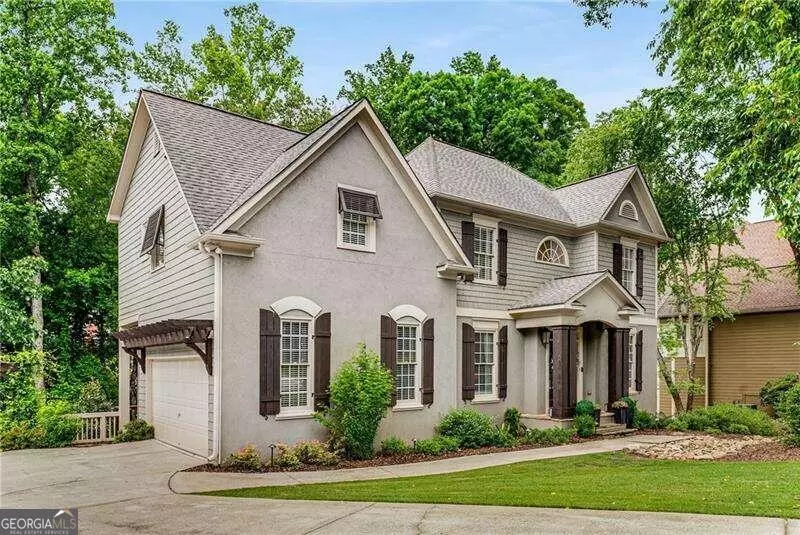$963,000
$950,000
1.4%For more information regarding the value of a property, please contact us for a free consultation.
4 Beds
3.5 Baths
4,162 SqFt
SOLD DATE : 06/06/2024
Key Details
Sold Price $963,000
Property Type Single Family Home
Sub Type Single Family Residence
Listing Status Sold
Purchase Type For Sale
Square Footage 4,162 sqft
Price per Sqft $231
Subdivision Sugar Mill
MLS Listing ID 10299327
Sold Date 06/06/24
Style Craftsman,Traditional
Bedrooms 4
Full Baths 3
Half Baths 1
HOA Fees $1,250
HOA Y/N Yes
Originating Board Georgia MLS 2
Year Built 1999
Annual Tax Amount $5,186
Tax Year 2023
Lot Size 0.418 Acres
Acres 0.418
Lot Dimensions 18208.08
Property Description
Experience the luxury of executive living in this stunning 4-bedroom, 3.5-bathroom home nestled in the sought-after Sugar Mill subdivision in Johns Creek. Situated on a cul-de-sac lot, this home boasts entertainment areas galore, with perfect gathering spaces on the main level, terrace level, back porch, and backyard. Step into the main level and be greeted by an inviting open floor plan, where the updated kitchen seamlessly flows into the spacious Great Room. Hardwood floors span the entire main level, adding warmth and elegance to the space. The sunny Great Room features a soaring ceiling and a stacked stone fireplace with gas logs, perfect for cozy gatherings. Enjoy meals in the breakfast room surrounded by wrap-around windows and a custom light fixture, or host formal dinners in the separate dining room. Need a quiet retreat or a home office? The main level flex room offers versatility to suit your needs. The kitchen is a chef's delight, featuring granite countertops, a huge breakfast bar, stainless steel appliances including a new dishwasher and range, and an new oversized stainless steel sink. A rear staircase adds convenience and accessibility.Venture upstairs to discover the luxury primary suite, complete with hardwood floors, a sunny sitting area, a brick accent wall, tray ceiling, and a huge bathroom oasis. The primary bathroom boasts a double vanity, large tile shower, updated tub, separate his/her closets, high ceiling, and designer accents throughout. Additional bedrooms on this level feature hardwood floors and designer touches. The terrace level is an entertainer's dream, offering a custom bar, home theater area, rec room, full bathroom, potential playroom/bedroom, and ample storage space. The oversized 2-car garage with an epoxy floor provides plenty of shelving for storage and extra pantry space. Outside, enjoy the new upper and lower back decks with stairs and a covered area, perfect for outdoor gatherings. The custom fire pit area, updated landscaping with low-pressure irrigation, newer privacy fence, and included playset enhance the outdoor living experience. Tons of landscape lighting illuminates the front and back yards. The Sugar Mill community amenities are second to none, including a pool with a splash area and fun slide, clubhouse, multiple tennis courts, playground, and a pond with a fountain and fishing opportunities. This active community also hosts fun planned events throughout the year. Conveniently located near Cauley Creek Park, the Chattahoochee River, shopping, restaurants, and more, this home offers the ultimate blend of luxury, comfort, and convenience. Award-winning schools make this one a perfect 10! Don't miss out on this exceptional opportunity!
Location
State GA
County Fulton
Rooms
Basement Finished Bath, Daylight, Exterior Entry, Finished, Full, Interior Entry
Dining Room Separate Room
Interior
Interior Features Bookcases, Double Vanity, High Ceilings, Rear Stairs, Tray Ceiling(s), Walk-In Closet(s)
Heating Forced Air, Natural Gas
Cooling Ceiling Fan(s), Central Air
Flooring Hardwood, Tile
Fireplaces Number 1
Fireplaces Type Factory Built, Gas Log, Gas Starter
Fireplace Yes
Appliance Dishwasher, Disposal, Gas Water Heater, Microwave, Oven/Range (Combo), Stainless Steel Appliance(s)
Laundry Other
Exterior
Exterior Feature Garden, Sprinkler System
Parking Features Attached, Garage, Garage Door Opener, Kitchen Level, Side/Rear Entrance, Storage
Garage Spaces 2.0
Fence Back Yard, Fenced, Wood
Community Features Clubhouse, Playground, Pool, Sidewalks, Street Lights, Tennis Court(s), Near Shopping
Utilities Available Electricity Available, High Speed Internet, Natural Gas Available, Sewer Available, Underground Utilities, Water Available
View Y/N No
Roof Type Composition
Total Parking Spaces 2
Garage Yes
Private Pool No
Building
Lot Description Cul-De-Sac
Faces Hwy 141-N; turn right onto Abbotts Bridge Rd.; turn left onto Boles Rd.; turn left onto Glenleigh Dr.; home is on the right.
Sewer Public Sewer
Water Public
Structure Type Concrete,Stucco
New Construction No
Schools
Elementary Schools Wilson Creek
Middle Schools River Trail
High Schools Northview
Others
HOA Fee Include Swimming,Tennis
Tax ID 11 115004111285
Security Features Security System,Smoke Detector(s)
Special Listing Condition Resale
Read Less Info
Want to know what your home might be worth? Contact us for a FREE valuation!

Our team is ready to help you sell your home for the highest possible price ASAP

© 2025 Georgia Multiple Listing Service. All Rights Reserved.
"My job is to find and attract mastery-based agents to the office, protect the culture, and make sure everyone is happy! "






