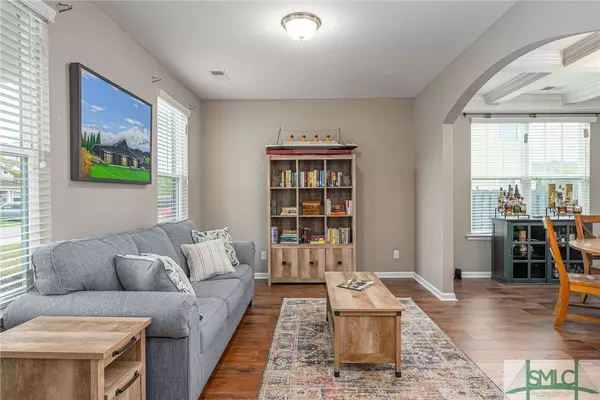$465,000
$475,000
2.1%For more information regarding the value of a property, please contact us for a free consultation.
5 Beds
3 Baths
2,852 SqFt
SOLD DATE : 06/05/2024
Key Details
Sold Price $465,000
Property Type Single Family Home
Sub Type Single Family Residence
Listing Status Sold
Purchase Type For Sale
Square Footage 2,852 sqft
Price per Sqft $163
Subdivision Buckhead East
MLS Listing ID 305536
Sold Date 06/05/24
Style Other
Bedrooms 5
Full Baths 2
Half Baths 1
HOA Fees $50/ann
HOA Y/N Yes
Year Built 2017
Contingent Due Diligence,Financing
Lot Size 8,407 Sqft
Acres 0.193
Property Sub-Type Single Family Residence
Property Description
Welcome to Buckhead East, where this meticulously designed residence blends dedicated spaces with unmatched functionality. The journey begins in the spacious lower level, which boasts an elegant formal living room and dining room, setting the stage for memorable gatherings. The heart of the home opens to the family room, effortlessly flowing into a breakfast area & a modern dream kitchen. Here, culinary ambitions come to life around a substantial center island, complemented by stainless steel appliances, beautiful countertops, and sophisticated cabinetry. Upstairs, the master bedroom emerges as a serene retreat, complete with a dual walk-in closets, and an en-suite bathroom luxuriously appointed with refined upgrades. This level also hosts four additional bedrooms, each offering ample personal space, ensuring comfort and privacy for every family member. This home represents the pinnacle of functional elegance, inviting you to experience its charm and make lasting memories.
Location
State GA
County Bryan County
Community Community Pool, Playground
Interior
Interior Features Breakfast Bar, Breakfast Area, Double Vanity, Garden Tub/Roman Tub, Kitchen Island, Pantry, Pull Down Attic Stairs, Separate Shower
Heating Electric, Heat Pump
Cooling Electric, Heat Pump
Fireplace No
Appliance Some Electric Appliances, Dishwasher, Electric Water Heater, Disposal, Microwave, Oven, Plumbed For Ice Maker, Range
Laundry Laundry Room, Upper Level
Exterior
Parking Features Attached
Garage Spaces 2.0
Garage Description 2.0
Pool Community
Community Features Community Pool, Playground
Utilities Available Underground Utilities
Water Access Desc Public
Building
Story 2
Foundation Slab
Sewer Public Sewer
Water Public
Architectural Style Other
New Construction No
Schools
Elementary Schools Mcallister
Middle Schools Richmond Hill
High Schools Richmond Hill
Others
Tax ID 061-66-007-257
Ownership Homeowner/Owner
Acceptable Financing Cash, Conventional, 1031 Exchange, FHA, VA Loan
Listing Terms Cash, Conventional, 1031 Exchange, FHA, VA Loan
Financing Conventional
Special Listing Condition Standard
Read Less Info
Want to know what your home might be worth? Contact us for a FREE valuation!

Our team is ready to help you sell your home for the highest possible price ASAP
Bought with Keller Williams Coastal Area P
"My job is to find and attract mastery-based agents to the office, protect the culture, and make sure everyone is happy! "






