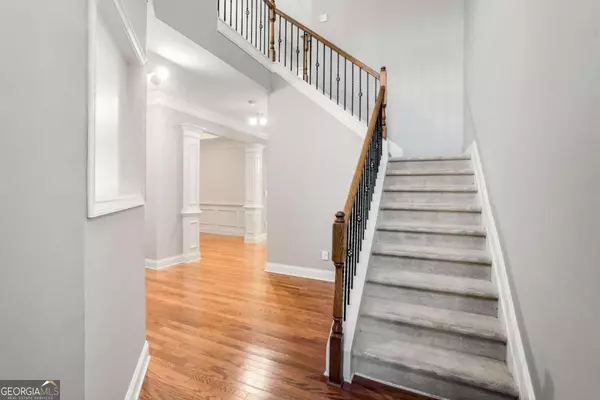$495,000
$495,000
For more information regarding the value of a property, please contact us for a free consultation.
3 Beds
2.5 Baths
2,404 SqFt
SOLD DATE : 05/31/2024
Key Details
Sold Price $495,000
Property Type Townhouse
Sub Type Townhouse
Listing Status Sold
Purchase Type For Sale
Square Footage 2,404 sqft
Price per Sqft $205
Subdivision Westchase Commons
MLS Listing ID 10282929
Sold Date 05/31/24
Style Brick Front,Craftsman,Traditional
Bedrooms 3
Full Baths 2
Half Baths 1
HOA Fees $4,800
HOA Y/N Yes
Originating Board Georgia MLS 2
Year Built 2007
Annual Tax Amount $6,057
Tax Year 2023
Lot Size 1,306 Sqft
Acres 0.03
Lot Dimensions 1306.8
Property Description
Low maintenance, move-in ready, private and convenient are just some of the adjectives that can describe this beautiful, two-story townhome in the heart of Peachtree Corners! Located in a gated community just off Technology Parkway is this fantastic unit. After entering the quiet neighborhood, you're greeted by the welcoming curb appeal of these properties. This unit is light, bright and airy with a wonderful floorplan that's fit for both entertaining and daily life alike. The two-story entry welcomes you into a large foyer with hardwood floors and neutral paint throughout. You'll pass by the formal dining room that's perfect for your gatherings or could also function as a great home office. Make your way past the convenient powder bath to the open-concept kitchen, family and breakfast rooms. The fireside family room is large enough to accommodate all of your furniture. The kitchen features loads of cabinetry, granite countertops, an expansive bar area, a gas range and stainless appliances - perfect for cooking and serving during gatherings. The large breakfast area is ideal for daily meals as you overlook the amazing neighborhood greenspace behind you. Walk out onto your turfed rear patio and directly into this massive lawn - the ideal setting for kids and/or dogs! The main level is completed by a laundry room and built-in desk area/drop zone. Once upstairs, you'll notice the flood of natural light through the beautiful windows. The primary suite is massive and features a perfect spot for a sitting/tv area as well as a trey ceiling and custom plantation shutters. The ensuite bathroom is equally as impressive with its large double vanity, shower, relaxing garden tub, separate toilet room, linen closet and ample walk-in closet. The two guest bedrooms are great sizes and share a recently updated hall bathroom. You'll love the convenience of this neighborhood that's near all of the restaurants and retail you could want along with highly-rated public and private schools. Stroll down the sidewalks on the tree-lined streets or hang out by the neighborhood pool to cool off! FHA-approved community! HOA dues cover water, sewer, trash, landscaping, all exterior maintenance, termite bond, gate, pool and social events.
Location
State GA
County Gwinnett
Rooms
Basement None
Dining Room Separate Room
Interior
Interior Features Double Vanity, High Ceilings, Roommate Plan, Separate Shower, Soaking Tub, Split Bedroom Plan, Tile Bath, Tray Ceiling(s), Entrance Foyer, Walk-In Closet(s)
Heating Central, Forced Air, Natural Gas, Zoned
Cooling Ceiling Fan(s), Central Air, Electric, Zoned
Flooring Carpet, Hardwood, Tile
Fireplaces Number 1
Fireplaces Type Family Room, Gas Log
Fireplace Yes
Appliance Dishwasher, Disposal, Dryer, Gas Water Heater, Microwave, Oven/Range (Combo), Refrigerator, Stainless Steel Appliance(s), Washer
Laundry Other
Exterior
Parking Features Attached, Garage, Garage Door Opener
Garage Spaces 2.0
Community Features Gated, Pool, Sidewalks, Street Lights, Walk To Schools, Near Shopping
Utilities Available Cable Available, Electricity Available, High Speed Internet, Natural Gas Available, Sewer Connected, Underground Utilities, Water Available
Waterfront Description No Dock Or Boathouse
View Y/N No
Roof Type Composition
Total Parking Spaces 2
Garage Yes
Private Pool No
Building
Lot Description Level
Faces GPS/Maps App - 2nd unit on left after entering gate
Foundation Slab
Sewer Public Sewer
Water Public
Structure Type Brick,Concrete
New Construction No
Schools
Elementary Schools Peachtree
Middle Schools Pinckneyville
High Schools Norcross
Others
HOA Fee Include Maintenance Structure,Maintenance Grounds,Management Fee,Pest Control,Private Roads,Reserve Fund,Sewer,Swimming,Trash,Water
Tax ID R6284 216
Security Features Fire Sprinkler System,Gated Community,Smoke Detector(s)
Acceptable Financing Cash, Conventional, FHA, VA Loan
Listing Terms Cash, Conventional, FHA, VA Loan
Special Listing Condition Resale
Read Less Info
Want to know what your home might be worth? Contact us for a FREE valuation!

Our team is ready to help you sell your home for the highest possible price ASAP

© 2025 Georgia Multiple Listing Service. All Rights Reserved.
"My job is to find and attract mastery-based agents to the office, protect the culture, and make sure everyone is happy! "






